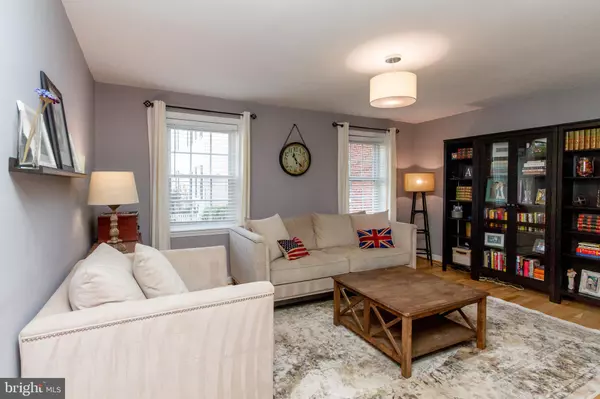For more information regarding the value of a property, please contact us for a free consultation.
2910 13TH RD S #10103 Arlington, VA 22204
Want to know what your home might be worth? Contact us for a FREE valuation!

Our team is ready to help you sell your home for the highest possible price ASAP
Key Details
Sold Price $310,000
Property Type Condo
Sub Type Condo/Co-op
Listing Status Sold
Purchase Type For Sale
Square Footage 855 sqft
Price per Sqft $362
Subdivision Commons Of Arlington
MLS Listing ID VAAR120946
Sold Date 01/07/19
Style Traditional
Bedrooms 2
Full Baths 1
Condo Fees $421/mo
HOA Y/N N
Abv Grd Liv Area 855
Originating Board BRIGHT
Year Built 1948
Annual Tax Amount $2,920
Tax Year 2017
Property Description
Completely updated unit in sought after Arlington location. Renovated kitchen with granite counters, large breakfast bar & SS appliances. Separate dining area. New hardwood floors throughout. Updated bath. Washer/Dryer in unit. French doors lead to deck.
Location
State VA
County Arlington
Zoning RA14-26
Rooms
Other Rooms Living Room, Bedroom 2, Kitchen, Bedroom 1, Bathroom 1
Main Level Bedrooms 2
Interior
Heating Heat Pump(s)
Cooling Central A/C
Equipment Built-In Microwave, Dishwasher, Disposal, Icemaker, Oven/Range - Electric, Refrigerator, Stainless Steel Appliances, Dryer - Front Loading, Washer - Front Loading
Fireplace N
Appliance Built-In Microwave, Dishwasher, Disposal, Icemaker, Oven/Range - Electric, Refrigerator, Stainless Steel Appliances, Dryer - Front Loading, Washer - Front Loading
Heat Source Electric
Laundry Has Laundry
Exterior
Exterior Feature Deck(s)
Amenities Available Fitness Center, Pool - Outdoor, Extra Storage, Laundry Facilities
Waterfront N
Water Access N
Accessibility None
Porch Deck(s)
Garage N
Building
Story 1
Unit Features Garden 1 - 4 Floors
Sewer Public Sewer
Water Public
Architectural Style Traditional
Level or Stories 1
Additional Building Above Grade, Below Grade
New Construction N
Schools
Elementary Schools Henry
Middle Schools Jefferson
High Schools Wakefield
School District Arlington County Public Schools
Others
HOA Fee Include Common Area Maintenance,Ext Bldg Maint,Trash,Water,Snow Removal,Management,Lawn Maintenance,Pool(s),Reserve Funds,Sewer
Senior Community No
Tax ID 32-015-125
Ownership Condominium
Special Listing Condition Standard
Read Less

Bought with Kathryn R Loughney • Compass
GET MORE INFORMATION




