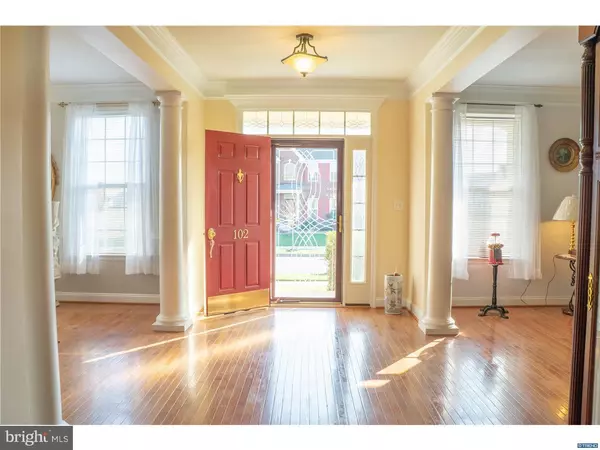For more information regarding the value of a property, please contact us for a free consultation.
102 W CRAIL CT Middletown, DE 19709
Want to know what your home might be worth? Contact us for a FREE valuation!

Our team is ready to help you sell your home for the highest possible price ASAP
Key Details
Sold Price $540,000
Property Type Single Family Home
Sub Type Detached
Listing Status Sold
Purchase Type For Sale
Square Footage 5,800 sqft
Price per Sqft $93
Subdivision Estates At St Anne
MLS Listing ID DENC132434
Sold Date 02/19/19
Style Colonial
Bedrooms 5
Full Baths 4
Half Baths 1
HOA Fees $20/ann
HOA Y/N Y
Abv Grd Liv Area 3,480
Originating Board TREND
Year Built 2008
Annual Tax Amount $5,098
Tax Year 2017
Lot Size 0.610 Acres
Acres 0.61
Property Description
Imagine a home in one of the finest communities in a top rated school district close to shopping, entertainment and essentials located on a premium corner lot with a captivating floor plan strategically designed with large free flowing open living areas and several rooms of private retreat. The grand entrance is sure to impress and leads to the main floor beautifully enhanced living and dining areas and features a magnificent master suite which is large enough for rest, relaxation, health & beauty. A like new eat-in kitchen boosts gorgeous granite counter tops, a butlers pantry/coffee bar, and a bright breakfast nook which leads to additional seasonal sunroom seating. The backyard patio, grilling area and gazebo welcomes warm weather and kodak moments. The impressive second floor boosts 4 additional bedrooms and 3 full baths: a master en-suite, a princess suite and 2 more generous sized bedrooms joined by a Jack & Jill full bath. All bedrooms have large walk in closets and are accessible to a common recess room which leads to a ray of sun light and a scenic balcony. The go to place for yoga, reading or meditation. The lower level completes the house with extraordinary living, game and storage rooms along with a workshop for all those messy projects and helpful handy tools. So tuck your car away in the 3-car turned garage and prepare to house or host the largest of families in this gently lived in spectacular home. Don't Delay Inquire Today. There is no "FOR SALE" sign in the yard. There is a community membership fee based pool.
Location
State DE
County New Castle
Area South Of The Canal (30907)
Zoning 23R1B
Rooms
Other Rooms Living Room, Dining Room, Primary Bedroom, Bedroom 2, Bedroom 3, Kitchen, Family Room, Bedroom 1, In-Law/auPair/Suite, Laundry, Other, Attic
Basement Full, Partially Finished
Main Level Bedrooms 1
Interior
Interior Features Butlers Pantry, Dining Area, Kitchen - Island, Primary Bath(s)
Hot Water Natural Gas
Heating Forced Air
Cooling Central A/C
Flooring Fully Carpeted, Tile/Brick, Vinyl, Wood
Fireplaces Number 1
Fireplaces Type Stone
Equipment Dishwasher, Disposal, Oven - Double, Oven - Self Cleaning, Oven - Wall
Fireplace Y
Appliance Dishwasher, Disposal, Oven - Double, Oven - Self Cleaning, Oven - Wall
Heat Source Natural Gas
Laundry Main Floor
Exterior
Exterior Feature Patio(s), Porch(es), Balcony
Garage Garage Door Opener
Garage Spaces 6.0
Utilities Available Cable TV
Waterfront N
Water Access N
Roof Type Shingle
Accessibility None
Porch Patio(s), Porch(es), Balcony
Attached Garage 3
Total Parking Spaces 6
Garage Y
Building
Lot Description Corner
Story 2
Foundation Concrete Perimeter
Sewer Public Sewer
Water Public
Architectural Style Colonial
Level or Stories 2
Additional Building Above Grade, Below Grade
Structure Type 9'+ Ceilings
New Construction N
Schools
School District Appoquinimink
Others
Senior Community No
Tax ID 2305000087
Ownership Fee Simple
SqFt Source Assessor
Special Listing Condition Standard
Read Less

Bought with Ryan P Mullins • Long & Foster Real Estate, Inc.
GET MORE INFORMATION




