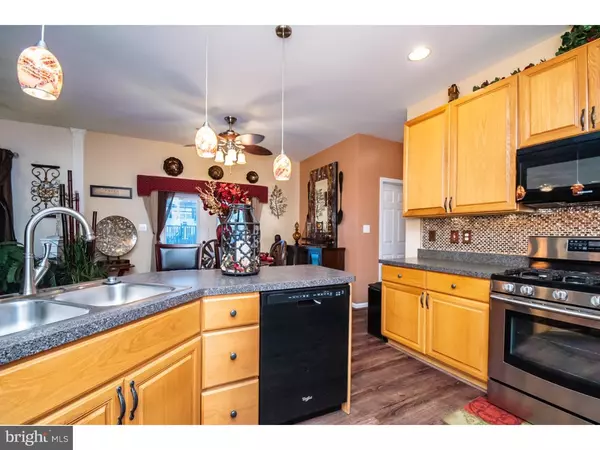For more information regarding the value of a property, please contact us for a free consultation.
60 WYCOMBE DR Dover, DE 19904
Want to know what your home might be worth? Contact us for a FREE valuation!

Our team is ready to help you sell your home for the highest possible price ASAP
Key Details
Sold Price $287,000
Property Type Single Family Home
Sub Type Detached
Listing Status Sold
Purchase Type For Sale
Square Footage 2,373 sqft
Price per Sqft $120
Subdivision Lakeshore Village
MLS Listing ID 1008354126
Sold Date 02/22/19
Style Contemporary
Bedrooms 4
Full Baths 2
Half Baths 1
HOA Fees $15/ann
HOA Y/N Y
Abv Grd Liv Area 2,373
Originating Board TREND
Year Built 2003
Annual Tax Amount $1,233
Tax Year 2017
Lot Size 10,125 Sqft
Acres 0.23
Lot Dimensions 75X135
Property Description
This beautifully landscaped two-story 4 bedroom 2 1/2 bath home has an amazing new stone front exterior with some great new UPDATES. As you walk into this meticulously well-kept home you will see special details throughout. Starting with the molding detailing on the high walls as you walk into the foyer. Looking to the left you will see the living room where you can cozy up with a book for some peace and quiet. Moving to the dining room, there is plenty of space for all of your dining room furniture and entertaining needs. The open kitchen has some UPGRADES too. Starting with a new backsplash and beautiful laminate wood flooring. Moving through the house you will see there is Carpeting throughout the home and looks like NEW. The master bedroom has plenty of space for a king size bed and all of your other furnishings. The other 3 bedrooms are spacious in size with large closets. Going down to the finished basement you will be amazed at all the space for entertaining your guests. With a spot for a card table and a large bar you and your friends to gather around. Amazingly enough, the bar is staying with the home for your entertaining needs. If that is not enough you have to see the backyard because this is where the fun begins. Stepping on to the very large deck that oversees a new aboveground Pool you will see a beautiful backyard with a new patio and a new shed nestled in the corner of the yard and is secured with a white vinyl fence. Another benefit is the central air-conditioning unit has been upgraded as of 2016. Route 13, Route 1, Dover, Dover airbase, Smyrna and Restaurants are just minutes away. COME AND CHECK OUT THIS SECRET HIDEAWAY!
Location
State DE
County Kent
Area Capital (30802)
Zoning AC
Rooms
Other Rooms Living Room, Dining Room, Primary Bedroom, Bedroom 2, Bedroom 3, Kitchen, Family Room, Bedroom 1, Attic
Basement Full, Fully Finished
Interior
Interior Features Primary Bath(s), Kitchen - Island, Kitchen - Eat-In
Hot Water Natural Gas
Heating Forced Air
Cooling Central A/C
Flooring Fully Carpeted, Vinyl
Fireplaces Number 1
Equipment Dishwasher, Disposal
Fireplace Y
Appliance Dishwasher, Disposal
Heat Source Natural Gas
Laundry Main Floor
Exterior
Exterior Feature Deck(s), Patio(s)
Garage Garage Door Opener
Garage Spaces 5.0
Fence Other
Pool Above Ground
Waterfront N
Water Access N
Roof Type Shingle
Accessibility None
Porch Deck(s), Patio(s)
Attached Garage 2
Total Parking Spaces 5
Garage Y
Building
Lot Description Front Yard, Rear Yard
Story 2
Foundation Concrete Perimeter
Sewer Public Sewer
Water Public
Architectural Style Contemporary
Level or Stories 2
Additional Building Above Grade
New Construction N
Schools
School District Capital
Others
Senior Community No
Tax ID LC-00-03703-01-6600-000
Ownership Fee Simple
SqFt Source Estimated
Acceptable Financing Conventional, VA, FHA 203(b), USDA
Listing Terms Conventional, VA, FHA 203(b), USDA
Financing Conventional,VA,FHA 203(b),USDA
Special Listing Condition Standard
Read Less

Bought with Kim Rochford • Diamond State Cooperative LLC
GET MORE INFORMATION




