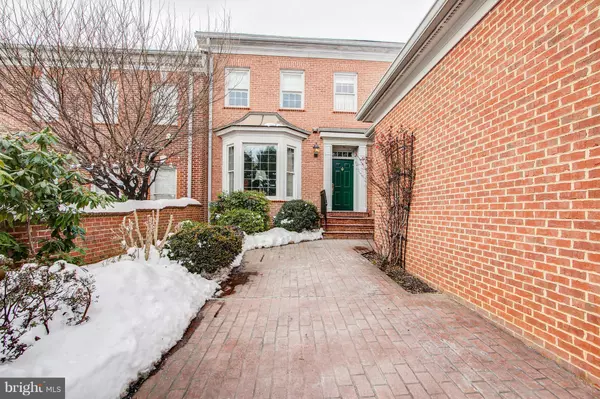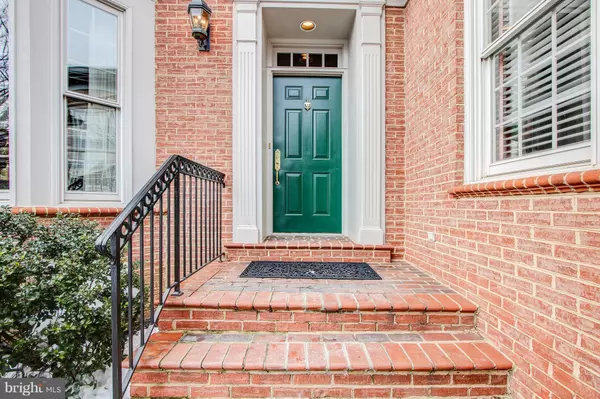For more information regarding the value of a property, please contact us for a free consultation.
7826 HIDDEN MEADOW TER Potomac, MD 20854
Want to know what your home might be worth? Contact us for a FREE valuation!

Our team is ready to help you sell your home for the highest possible price ASAP
Key Details
Sold Price $1,086,000
Property Type Townhouse
Sub Type Interior Row/Townhouse
Listing Status Sold
Purchase Type For Sale
Square Footage 4,336 sqft
Price per Sqft $250
Subdivision River Falls
MLS Listing ID MDMC487078
Sold Date 03/14/19
Style Colonial
Bedrooms 4
Full Baths 3
Half Baths 1
HOA Fees $181/qua
HOA Y/N Y
Abv Grd Liv Area 3,336
Originating Board BRIGHT
Year Built 1998
Annual Tax Amount $11,295
Tax Year 2019
Lot Size 3,600 Sqft
Acres 0.08
Property Description
Sun-filled 3-Bedroom 3.5-Bath home in River Falls! Spacious floor plan with hardwood floors & gorgeous finishes. Main living room includes gracious foyer, gourmet kitchen with breakfast nook, elegant living room with fireplace, family room with built-ins and formal dining room. Upper level offers master suite with dressing room, his & her custom design walk-in closets, and a spa-like bathroom. Convenient upper level laundry room. Walk-out lower level with bonus room. Blocks from Old Angler's Inn and Great Falls trails!
Location
State MD
County Montgomery
Zoning R200
Rooms
Other Rooms Basement
Basement Full, Connecting Stairway, Outside Entrance, Interior Access, Rear Entrance, Shelving, Space For Rooms, Sump Pump, Walkout Level, Windows, Workshop
Interior
Interior Features Attic, Breakfast Area, Built-Ins, Butlers Pantry, Carpet, Ceiling Fan(s), Chair Railings, Crown Moldings, Dining Area, Family Room Off Kitchen, Kitchen - Island, Kitchen - Table Space, Primary Bath(s), Pantry, Stall Shower, Store/Office, Walk-in Closet(s), Window Treatments, Wood Floors
Hot Water Natural Gas
Cooling Central A/C
Flooring Hardwood, Carpet, Tile/Brick, Partially Carpeted
Fireplaces Number 2
Fireplaces Type Fireplace - Glass Doors, Gas/Propane, Mantel(s), Marble
Equipment Built-In Microwave, Built-In Range, Dishwasher, Oven - Wall, Refrigerator, Stove, Disposal, Dryer, Exhaust Fan, Oven - Self Cleaning, Oven - Single, Washer
Fireplace Y
Window Features Bay/Bow,Wood Frame
Appliance Built-In Microwave, Built-In Range, Dishwasher, Oven - Wall, Refrigerator, Stove, Disposal, Dryer, Exhaust Fan, Oven - Self Cleaning, Oven - Single, Washer
Heat Source Natural Gas
Laundry Upper Floor, Washer In Unit, Dryer In Unit
Exterior
Exterior Feature Deck(s), Patio(s)
Garage Garage - Front Entry, Garage Door Opener, Inside Access, Additional Storage Area
Garage Spaces 2.0
Amenities Available Pool - Outdoor, Pool Mem Avail, Tennis Courts
Waterfront N
Water Access N
View Trees/Woods
Street Surface Paved
Accessibility 36\"+ wide Halls
Porch Deck(s), Patio(s)
Attached Garage 2
Total Parking Spaces 2
Garage Y
Building
Story 3+
Sewer Public Sewer
Water Public
Architectural Style Colonial
Level or Stories 3+
Additional Building Above Grade, Below Grade
Structure Type 9'+ Ceilings,High,Dry Wall
New Construction N
Schools
Elementary Schools Carderock Springs
Middle Schools Thomas W. Pyle
High Schools Walt Whitman
School District Montgomery County Public Schools
Others
HOA Fee Include Trash,Common Area Maintenance,Snow Removal
Senior Community No
Tax ID 161002844041
Ownership Fee Simple
SqFt Source Estimated
Security Features Security System
Horse Property N
Special Listing Condition Standard
Read Less

Bought with David D Keeney • Long & Foster Real Estate, Inc.
GET MORE INFORMATION




