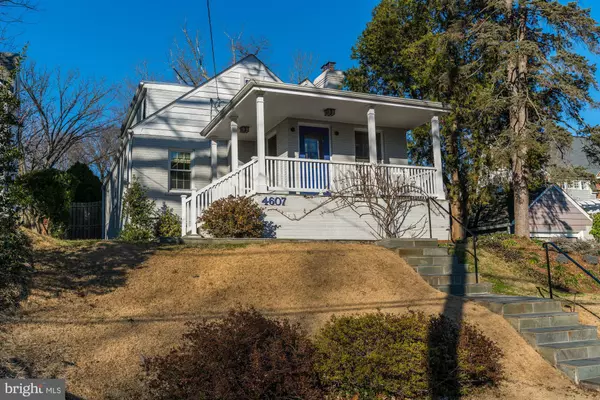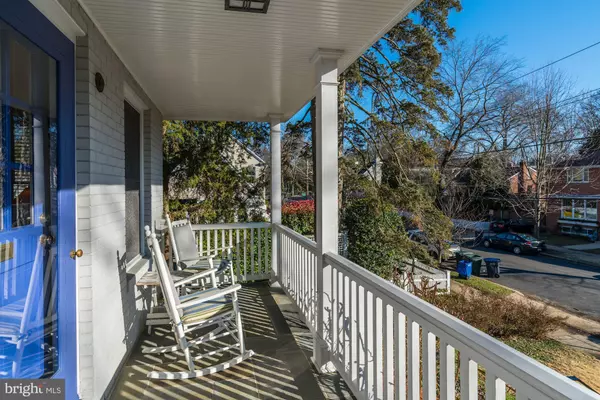For more information regarding the value of a property, please contact us for a free consultation.
4607 BRANDYWINE ST NW Washington, DC 20016
Want to know what your home might be worth? Contact us for a FREE valuation!

Our team is ready to help you sell your home for the highest possible price ASAP
Key Details
Sold Price $1,090,000
Property Type Single Family Home
Sub Type Detached
Listing Status Sold
Purchase Type For Sale
Square Footage 2,132 sqft
Price per Sqft $511
Subdivision American University Park
MLS Listing ID DCDC399324
Sold Date 04/10/19
Style Bungalow
Bedrooms 4
Full Baths 3
HOA Y/N N
Abv Grd Liv Area 1,632
Originating Board BRIGHT
Year Built 1933
Annual Tax Amount $7,294
Tax Year 2019
Lot Size 7,680 Sqft
Acres 0.18
Property Description
Meticulously maintained & thoughtfully updated this 4 BR 3 BA home is a light filled oasis w a flexible floor plan.Fab master suite on upper level including new luxurious bath, study area w large Palladian window w views of rear garden. Main level offers 2 BR w period bath. One w elegant built-ins perfect for an office space. LL offers a living area/ family rm, Br, modern full bath & complete kitchen. Separate outside entrance to rear garden. There is a sunny front porch & picturesque back deck overlooking the beautiful garden. The large lot affords the possibility for a sizable addition w plenty of yard to spare! Single detached garage in rear w electric door opener. Wonderfully located in the heart of AU Park, w easy access to Tenley metro & other attractions of Tenleytown & Friendship Heights, as well as the express bus and upscale shopping & dining along Mass Ave in Spring Valley.
Location
State DC
County Washington
Zoning 3
Direction South
Rooms
Basement Daylight, Partial, Fully Finished, Heated, Improved, Outside Entrance, Rear Entrance, Windows
Main Level Bedrooms 2
Interior
Interior Features 2nd Kitchen
Hot Water Natural Gas
Heating Steam
Cooling Central A/C
Flooring Hardwood
Fireplaces Number 1
Fireplaces Type Mantel(s)
Equipment Cooktop, Dishwasher, Disposal, Dryer, Oven - Single, Refrigerator, Washer, Water Heater - Tankless
Fireplace Y
Window Features Energy Efficient,Double Pane,Palladian
Appliance Cooktop, Dishwasher, Disposal, Dryer, Oven - Single, Refrigerator, Washer, Water Heater - Tankless
Heat Source Natural Gas
Laundry Lower Floor
Exterior
Exterior Feature Deck(s), Porch(es)
Parking Features Garage Door Opener
Garage Spaces 1.0
Fence Decorative, Chain Link, Rear
Utilities Available Natural Gas Available, Water Available, Electric Available
Water Access N
View City
Accessibility None
Porch Deck(s), Porch(es)
Total Parking Spaces 1
Garage Y
Building
Story 3+
Sewer Public Sewer
Water Public
Architectural Style Bungalow
Level or Stories 3+
Additional Building Above Grade, Below Grade
New Construction N
Schools
Elementary Schools Janney
Middle Schools Deal
High Schools Jackson-Reed
School District District Of Columbia Public Schools
Others
Senior Community No
Tax ID 1547//0840
Ownership Fee Simple
SqFt Source Estimated
Acceptable Financing Conventional
Horse Property N
Listing Terms Conventional
Financing Conventional
Special Listing Condition Standard
Read Less

Bought with Barak Sky • Long & Foster Real Estate, Inc.
GET MORE INFORMATION




