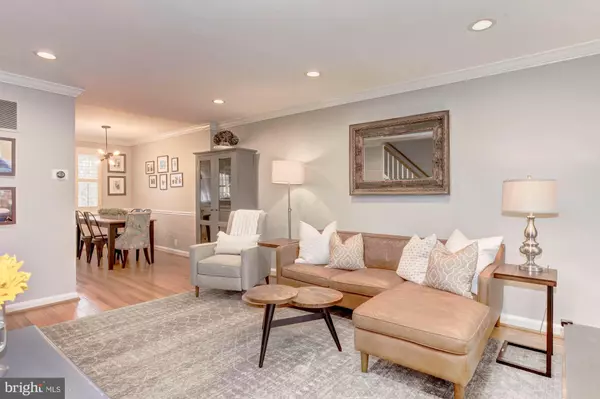For more information regarding the value of a property, please contact us for a free consultation.
3362 S WAKEFIELD ST #A Arlington, VA 22206
Want to know what your home might be worth? Contact us for a FREE valuation!

Our team is ready to help you sell your home for the highest possible price ASAP
Key Details
Sold Price $525,000
Property Type Condo
Sub Type Condo/Co-op
Listing Status Sold
Purchase Type For Sale
Square Footage 1,500 sqft
Price per Sqft $350
Subdivision Fairlington Commons
MLS Listing ID VAAR140232
Sold Date 04/15/19
Style Colonial
Bedrooms 2
Full Baths 2
Condo Fees $404/mo
HOA Y/N N
Abv Grd Liv Area 1,000
Originating Board BRIGHT
Year Built 1940
Annual Tax Amount $4,343
Tax Year 2017
Property Description
Sought after 1500 sq ft. Clarendon Model situated on the coveted Wakefield Circle, (a non-thru street that's just across the st. from the community pool, tennis and basketball courts). This home is pristine with so many recent and significant improvements to include: brand new windows, main level and lower level recessed lighting, HVAC in 2015, Hot Water Heater in 2016, fresh paint and bright white kitchen cabinetry with new hardware. Most all kitchen appliances are less than 3 years old, new lighting fixtures, new carpet runner on the stairs and more! Ideal flloorplan with 2 Upper Lvl BR's which includes a very generously sized MBR, with dual closets, a cozy main level with hardwood floors, Living and Dining area, opened up with a divider island to the kitchen. The basement offers tall ceilings, newer carpet, plus rear den (the perfect guest room, home office and more) with full size side/side washer dryer and full bath. Don't miss the private stamped concrete patio that opens to a lovely private green common area. This is the one you've been waiting for, beautifully updated and maintained, all you need to do is move right in!
Location
State VA
County Arlington
Zoning RA14-26
Rooms
Other Rooms Living Room, Dining Room, Primary Bedroom, Bedroom 2, Kitchen, Den, Basement, Laundry, Bathroom 2
Basement Other, Partially Finished
Interior
Interior Features Combination Dining/Living, Floor Plan - Traditional, Kitchen - Galley, Kitchen - Island, Window Treatments
Heating Forced Air
Cooling Central A/C
Equipment Dishwasher, Disposal, Dryer, Exhaust Fan, Microwave, Oven/Range - Electric, Refrigerator, Washer
Fireplace N
Window Features Double Pane
Appliance Dishwasher, Disposal, Dryer, Exhaust Fan, Microwave, Oven/Range - Electric, Refrigerator, Washer
Heat Source Electric
Laundry Lower Floor
Exterior
Amenities Available Common Grounds, Community Center, Pool - Outdoor, Tennis Courts
Waterfront N
Water Access N
Accessibility None
Garage N
Building
Story 3+
Sewer Public Sewer
Water Public
Architectural Style Colonial
Level or Stories 3+
Additional Building Above Grade, Below Grade
New Construction N
Schools
Elementary Schools Claremont
Middle Schools Gunston
High Schools Wakefield
School District Arlington County Public Schools
Others
HOA Fee Include Common Area Maintenance,Ext Bldg Maint,Management,Reserve Funds,Road Maintenance,Snow Removal,Trash
Senior Community No
Tax ID 30-003-047
Ownership Condominium
Horse Property N
Special Listing Condition Standard
Read Less

Bought with Elisabeth A Pierce • Weichert, REALTORS
GET MORE INFORMATION




