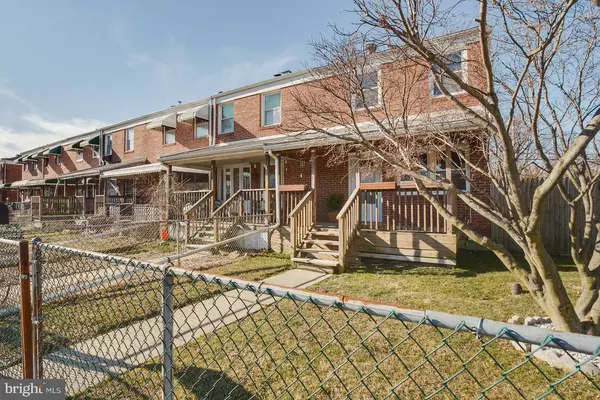For more information regarding the value of a property, please contact us for a free consultation.
4034 SAINT MONICA DR Baltimore, MD 21222
Want to know what your home might be worth? Contact us for a FREE valuation!

Our team is ready to help you sell your home for the highest possible price ASAP
Key Details
Sold Price $166,000
Property Type Townhouse
Sub Type End of Row/Townhouse
Listing Status Sold
Purchase Type For Sale
Square Footage 1,024 sqft
Price per Sqft $162
Subdivision North Point Village
MLS Listing ID MDBC432126
Sold Date 04/19/19
Style Colonial
Bedrooms 3
Full Baths 2
HOA Y/N N
Abv Grd Liv Area 1,024
Originating Board BRIGHT
Year Built 1956
Annual Tax Amount $1,862
Tax Year 2018
Lot Size 2,600 Sqft
Acres 0.06
Property Description
Why to rent if you can own an End-of-Group Row home for less than a rent payment. Don't wait and move into the beautiful 3BR/ 2BA bath house. Recently professionally renovated with a new roof, stainless still appliances, new custom kitchen and a granite countertop. Basement is completely finished, with a full bathroom and a custom built stand-up shower - the space could be used as an additional 4th bedroom. The entire house is freshly painted with hardwood floors on both levels. The fenced backyard has a large private parking. Conveniently located near 695 and 95 and a few min drive from the City.
Location
State MD
County Baltimore
Rooms
Other Rooms Living Room, Dining Room, Primary Bedroom, Kitchen, Basement, Bedroom 1, Utility Room, Bathroom 2
Basement Other, Connecting Stairway, Fully Finished, Heated, Outside Entrance, Partial, Rear Entrance, Space For Rooms, Sump Pump, Walkout Stairs, Windows, Workshop
Interior
Interior Features Attic, Combination Dining/Living, Combination Kitchen/Dining, Dining Area, Floor Plan - Traditional, Kitchen - Country, Upgraded Countertops
Hot Water Natural Gas
Heating Forced Air
Cooling Central A/C
Flooring Concrete, Ceramic Tile, Hardwood, Vinyl
Equipment Built-In Microwave, Dishwasher, Disposal, Dryer, ENERGY STAR Refrigerator, ENERGY STAR Dishwasher, Icemaker, Oven/Range - Gas, Stainless Steel Appliances, Water Heater - High-Efficiency
Fireplace N
Window Features Double Pane
Appliance Built-In Microwave, Dishwasher, Disposal, Dryer, ENERGY STAR Refrigerator, ENERGY STAR Dishwasher, Icemaker, Oven/Range - Gas, Stainless Steel Appliances, Water Heater - High-Efficiency
Heat Source Natural Gas
Exterior
Fence Decorative, Wood, Fully
Utilities Available Cable TV, Electric Available, Natural Gas Available, Sewer Available, Water Available
Waterfront N
Water Access N
View Street, Trees/Woods
Roof Type Asphalt
Accessibility Other
Garage N
Building
Lot Description Corner
Story 3+
Sewer Public Sewer
Water Public
Architectural Style Colonial
Level or Stories 3+
Additional Building Above Grade, Below Grade
Structure Type Dry Wall,Plaster Walls
New Construction N
Schools
Elementary Schools Battle Grove
Middle Schools Sparrows Point
High Schools Sparrows Point
School District Baltimore County Public Schools
Others
Senior Community No
Tax ID 04151503473020
Ownership Fee Simple
SqFt Source Assessor
Acceptable Financing FHA, Cash, Contract, Conventional
Horse Property N
Listing Terms FHA, Cash, Contract, Conventional
Financing FHA,Cash,Contract,Conventional
Special Listing Condition Standard
Read Less

Bought with Scott M Stulich • Signature Realty Group, LLC
GET MORE INFORMATION




