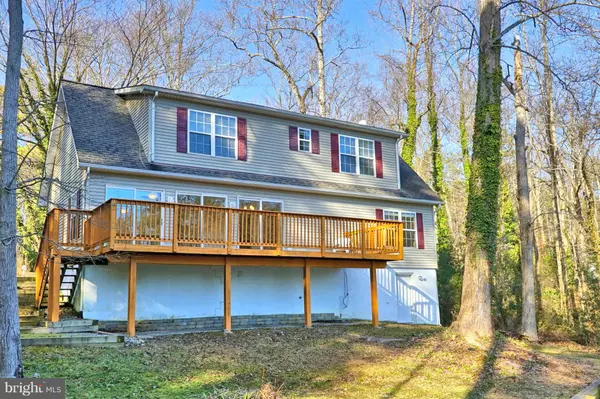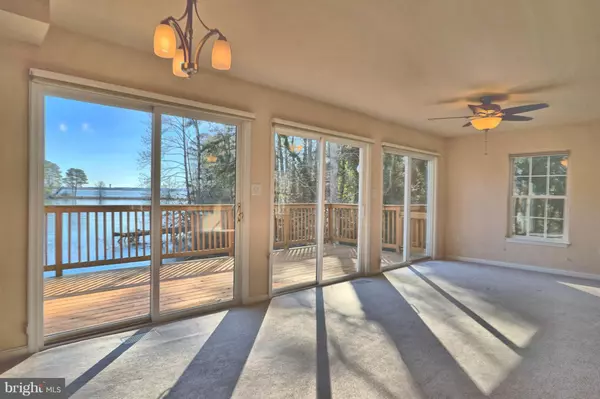For more information regarding the value of a property, please contact us for a free consultation.
217 VISTA LN Lusby, MD 20657
Want to know what your home might be worth? Contact us for a FREE valuation!

Our team is ready to help you sell your home for the highest possible price ASAP
Key Details
Sold Price $275,000
Property Type Single Family Home
Sub Type Detached
Listing Status Sold
Purchase Type For Sale
Square Footage 1,518 sqft
Price per Sqft $181
Subdivision Drum Point
MLS Listing ID MDCA140660
Sold Date 04/26/19
Style Cape Cod
Bedrooms 4
Full Baths 2
HOA Fees $12/ann
HOA Y/N Y
Abv Grd Liv Area 1,518
Originating Board BRIGHT
Year Built 1976
Annual Tax Amount $3,276
Tax Year 2018
Lot Size 10,846 Sqft
Acres 0.25
Property Description
Charming Cape Cod nestled on Lake Vista with views of the Patuxent River off in the distance. Three of the four bedrooms have Water Views. Large open Rec. room with amazing views and access to rear deck. Separate Dining area off the kitchen. Main level boasts two bedrooms and one full bath. Kitchen with all Stainless Steel appliances. On the upper level you have two large bedrooms with walk in closet and another full bath. Located in the sought after Drum Point with the marina nearby and local restaurants, shopping, parks and Beaches. Just a short drive to Solomon's Island. No flood insurance required. Elevation certificate in documents with disclosures. New septic installed in late 2017 (Nitrogen system and tank only)
Location
State MD
County Calvert
Zoning R
Rooms
Main Level Bedrooms 2
Interior
Interior Features Carpet, Ceiling Fan(s), Combination Dining/Living, Curved Staircase, Entry Level Bedroom, Family Room Off Kitchen, Floor Plan - Traditional, Formal/Separate Dining Room, Kitchen - Galley, Walk-in Closet(s), Window Treatments
Hot Water Electric
Heating Heat Pump(s)
Cooling Central A/C, Ceiling Fan(s)
Flooring Carpet
Fireplaces Number 1
Equipment Built-In Microwave, Dishwasher, Dryer, Dryer - Electric, Exhaust Fan, Icemaker, Microwave, Oven/Range - Electric, Range Hood, Refrigerator, Stainless Steel Appliances, Washer, Water Heater
Fireplace N
Window Features Double Pane
Appliance Built-In Microwave, Dishwasher, Dryer, Dryer - Electric, Exhaust Fan, Icemaker, Microwave, Oven/Range - Electric, Range Hood, Refrigerator, Stainless Steel Appliances, Washer, Water Heater
Heat Source Central, Electric
Exterior
Utilities Available Cable TV
Water Access Y
Water Access Desc Canoe/Kayak
View Lake, River, Water
Accessibility Level Entry - Main
Garage N
Building
Story 2
Foundation Crawl Space
Sewer Community Septic Tank, Private Septic Tank
Water Private, Well
Architectural Style Cape Cod
Level or Stories 2
Additional Building Above Grade, Below Grade
Structure Type High,Dry Wall
New Construction N
Schools
Elementary Schools Dowell
Middle Schools Mill Creek
High Schools Patuxent
School District Calvert County Public Schools
Others
Senior Community No
Tax ID 0501065963
Ownership Fee Simple
SqFt Source Estimated
Special Listing Condition Standard
Read Less

Bought with James Hayden • O Brien Realty
GET MORE INFORMATION




