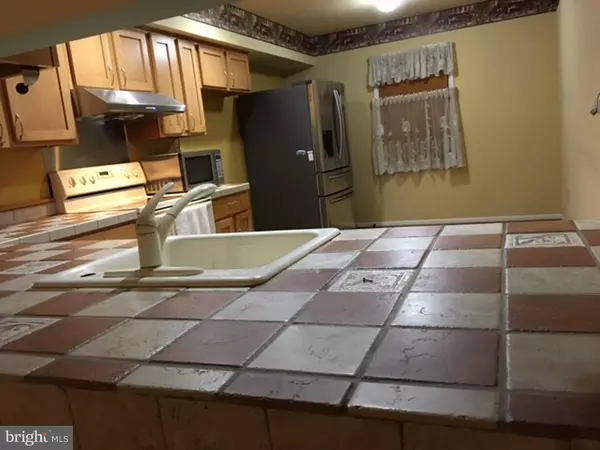For more information regarding the value of a property, please contact us for a free consultation.
53 CHATHAM CT Dover, DE 19901
Want to know what your home might be worth? Contact us for a FREE valuation!

Our team is ready to help you sell your home for the highest possible price ASAP
Key Details
Sold Price $147,500
Property Type Townhouse
Sub Type Interior Row/Townhouse
Listing Status Sold
Purchase Type For Sale
Square Footage 1,692 sqft
Price per Sqft $87
Subdivision Chatham Cove
MLS Listing ID 1000341696
Sold Date 04/19/19
Style Contemporary
Bedrooms 2
Full Baths 2
Half Baths 1
HOA Fees $110/mo
HOA Y/N Y
Abv Grd Liv Area 1,692
Originating Board TREND
Year Built 1985
Annual Tax Amount $948
Tax Year 2018
Lot Dimensions 1
Property Description
PRICE REDUCED!! Beautifully updated and maintained Silver Lake home offers an open floor plan perfect for large gatherings or cozy entertaining or simply right on the lake living! Large eat-in kitchen with new water-resistant COREtec Plus flooring, new large refrigerator, new outside venting range hood, ceramic tile countertops and breakfast bar looking out to the living room boasting an open wood beam ceiling, natural bamboo floor, gas fireplace and new lake front Trex deck with sliding door. The lake-view lower level with new water-resistant COREtec Plus flooring has huge family room with gas fireplace and sliding door to lake. The second level master suite with new hardwood flooring has dual closets with glass doors, attached bath and new Trex balcony with sliding door for gorgeous lake views. The second bedroom also has dual closets, new Trex balcony with sliding door and stairway to a roomy loft with skylight ? second bedroom and loft updated with new hardwood flooring and new carpeting of stairs to loft. Updated hall bath and powder room, front-loading HE washer/dryer, energy-efficient replacement windows, basement sump-pump, ready-to-go security system, efficient HOA and magnificent lake views will welcome you home every day with easy access to all of Dover amenities and entertainment. Exterior maintenance including siding, decks, and roof, as well as snow removal, pest prevention and lawn care are done by the home owner association for a monthly HOA Fee of $110. Seller will pay off special assessment fee for New Trex Decks and Balcony's. Both Master and Second Bedroom are equipped with Split HVAC to supplement central HVAC for energy saving. This may be the best buy in town!
Location
State DE
County Kent
Area Capital (30802)
Zoning RG3
Rooms
Other Rooms Living Room, Primary Bedroom, Kitchen, Family Room, Bedroom 1, Other
Basement Full, Fully Finished
Main Level Bedrooms 1
Interior
Interior Features Primary Bath(s), Skylight(s), Ceiling Fan(s), Exposed Beams, Stall Shower, Kitchen - Eat-In
Hot Water Electric
Heating Forced Air
Cooling Central A/C
Flooring Wood
Fireplaces Number 2
Equipment Cooktop, Built-In Range, Oven - Self Cleaning, Dishwasher, Disposal
Fireplace Y
Window Features Energy Efficient
Appliance Cooktop, Built-In Range, Oven - Self Cleaning, Dishwasher, Disposal
Heat Source Natural Gas
Laundry Main Floor
Exterior
Exterior Feature Deck(s), Patio(s), Balcony
Garage Spaces 2.0
Utilities Available Cable TV
Waterfront Y
Water Access N
Roof Type Shingle
Accessibility None
Porch Deck(s), Patio(s), Balcony
Total Parking Spaces 2
Garage N
Building
Lot Description Sloping
Story 2
Foundation Brick/Mortar
Sewer Public Sewer
Water Public
Architectural Style Contemporary
Level or Stories 2
Additional Building Above Grade
Structure Type Cathedral Ceilings,9'+ Ceilings
New Construction N
Schools
Middle Schools Central
High Schools Dover
School District Capital
Others
Pets Allowed Y
HOA Fee Include Common Area Maintenance,Ext Bldg Maint,Lawn Maintenance,Snow Removal,Parking Fee,Insurance,All Ground Fee
Senior Community No
Tax ID ED-05-06813-01-0403-027
Ownership Fee Simple
SqFt Source Estimated
Security Features Security System
Acceptable Financing Conventional, VA
Listing Terms Conventional, VA
Financing Conventional,VA
Special Listing Condition Standard
Pets Description Case by Case Basis
Read Less

Bought with Colleen G Gogarty DiMario • Patterson-Schwartz-Dover
GET MORE INFORMATION




