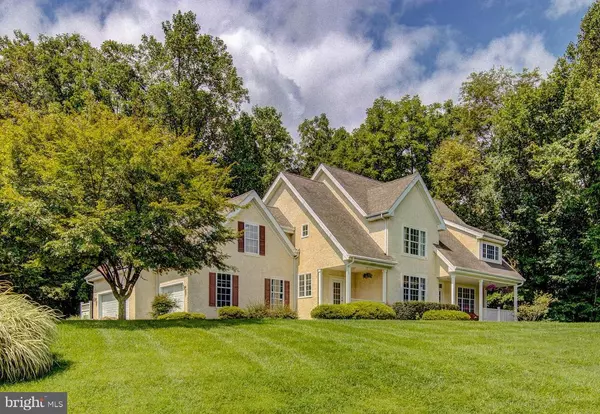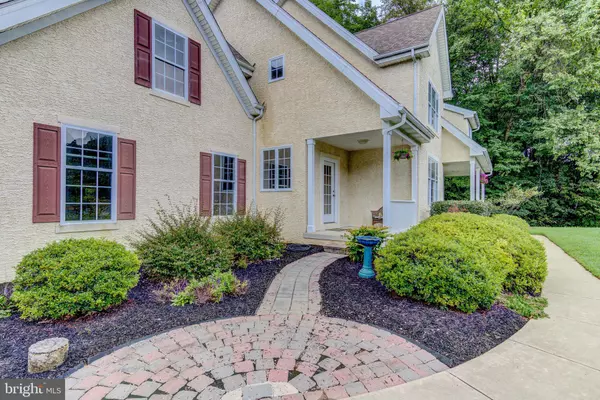For more information regarding the value of a property, please contact us for a free consultation.
4 SPITFIRE HOUSE LN Landenberg, PA 19350
Want to know what your home might be worth? Contact us for a FREE valuation!

Our team is ready to help you sell your home for the highest possible price ASAP
Key Details
Sold Price $425,000
Property Type Single Family Home
Sub Type Detached
Listing Status Sold
Purchase Type For Sale
Square Footage 4,052 sqft
Price per Sqft $104
Subdivision White Clay Glen
MLS Listing ID 1002252670
Sold Date 05/06/19
Style Traditional
Bedrooms 4
Full Baths 3
HOA Fees $62/ann
HOA Y/N Y
Abv Grd Liv Area 3,230
Originating Board TREND
Year Built 2003
Annual Tax Amount $12,761
Tax Year 2018
Lot Size 1.977 Acres
Acres 1.98
Lot Dimensions 0X0
Property Description
Nestled atop a beautiful knoll with dense, wooded backdrop, this custom-designed home in prestigious White Clay Glen is a nature-lovers dream. A perfect blend of earthy style with modern elegance, this Wilkinson-built home, in walking distance to White Clay Creek Preserve hiking & biking trails, exudes country living close to nearly everything. Spot a fox, deer or feathered friends while relaxing on the spacious front porches that offer a peaceful haven with morning coffee or after a long work day. Entering the spacious, hardwood foyer with turned staircase you'll be greeted with a flood of natural light via the abundance of strategically-placed windows that also provide a treehouse-like feel. A handsome see through, gas fireplace is highlighted in between the living and family rooms. An open flow between every main level space is an entertainer's delight, which continues out back to the composite deck and adjacent hardscaped patio overlooking the woods. Entry from the oversized 3-car garage or front porch into the bright mudroom and first floor full bath "wing" makes clean up a snap; after pets, gardening, little ones or all three! At the second floor the Owner's Suite with tray ceiling, ceiling fan, twin closets plus a nicely sized walk-in, a dressing area that could double as a work out space, office, or cozy reading nook and lovely a four-piece bathroom with jetted tub. The two additional bedrooms, each with walk in closet, are so large they can easily accommodate two. The "bonus room" easily becomes the fourth bedroom with walk-in closet just outside its door. The unfinished vaulted 14x21 walk-in attic with double window is ready for easily accessible storage or whatever your imagination wants it to become. A convenient laundry room with laundry sink completes the second floor and a spacious game room at the finished walk out basement is an added plus. STUCCO INSPECTION AND MITIGATION COMPLETED, SEPTIC INSPECTION COMPLETED and is satisfactory/passed; all documentation available upon request. Seller is filing an appeal of property taxes; estimated new total be approximately $9500 per local tax appeal attorney.
Location
State PA
County Chester
Area London Britain Twp (10373)
Zoning RA
Rooms
Other Rooms Living Room, Dining Room, Primary Bedroom, Bedroom 2, Bedroom 3, Kitchen, Family Room, Bedroom 1, Laundry, Other, Attic
Basement Full, Outside Entrance
Interior
Interior Features Primary Bath(s), Kitchen - Island, Butlers Pantry, Attic/House Fan, WhirlPool/HotTub, Water Treat System, Stall Shower, Breakfast Area
Hot Water Propane
Heating Forced Air
Cooling Central A/C
Flooring Wood, Fully Carpeted, Vinyl
Fireplaces Number 2
Fireplaces Type Gas/Propane
Equipment Dishwasher, Built-In Microwave
Fireplace Y
Window Features Energy Efficient
Appliance Dishwasher, Built-In Microwave
Heat Source Propane - Leased
Laundry Upper Floor
Exterior
Exterior Feature Deck(s), Patio(s), Porch(es)
Garage Oversized
Garage Spaces 6.0
Utilities Available Cable TV
Water Access N
View Trees/Woods
Roof Type Pitched,Shingle
Accessibility Mobility Improvements
Porch Deck(s), Patio(s), Porch(es)
Attached Garage 3
Total Parking Spaces 6
Garage Y
Building
Lot Description Open, Trees/Wooded, Corner
Story 2
Sewer On Site Septic
Water Well
Architectural Style Traditional
Level or Stories 2
Additional Building Above Grade, Below Grade
Structure Type 9'+ Ceilings
New Construction N
Schools
School District Avon Grove
Others
HOA Fee Include Common Area Maintenance
Senior Community No
Tax ID 73-04 -0016.2000
Ownership Fee Simple
SqFt Source Assessor
Special Listing Condition Standard
Read Less

Bought with Michael Patrick Donnelly • Patterson-Schwartz-Hockessin
GET MORE INFORMATION




