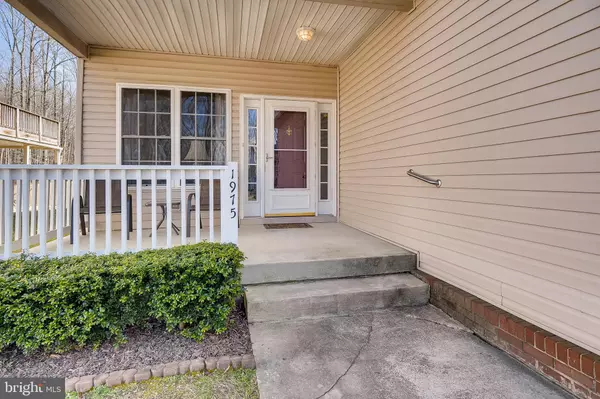For more information regarding the value of a property, please contact us for a free consultation.
1975 MITCHELL DR Aberdeen, MD 21001
Want to know what your home might be worth? Contact us for a FREE valuation!

Our team is ready to help you sell your home for the highest possible price ASAP
Key Details
Sold Price $255,500
Property Type Single Family Home
Sub Type Detached
Listing Status Sold
Purchase Type For Sale
Square Footage 1,260 sqft
Price per Sqft $202
Subdivision Forest Greens
MLS Listing ID MDHR202364
Sold Date 05/15/19
Style Ranch/Rambler
Bedrooms 3
Full Baths 2
HOA Y/N N
Abv Grd Liv Area 1,260
Originating Board BRIGHT
Year Built 2004
Annual Tax Amount $2,475
Tax Year 2018
Lot Size 9,250 Sqft
Acres 0.21
Property Description
Meticulously maintained rancher located in the Perryman section of Aberdeen with a wooded view on one side and a water view from the covered front porch. Open floor plan with hardwood floors and gas fireplace in the living room. Large kitchen off living room with plenty of table space. 3 bedrooms on the main level. Master boasts an en suite bath (full) and walk in closet. 2nd bedroom has french doors to lead to the back yard. May make a great office space or den/craft room. Fully unfinished basement with high ceilings and walk-out is awaiting your finishing touches. 2 car extended garage provides extra space for shelving and storage. Brand new roof (Jan 2019). House has been barely lived in and is move in ready!! Quiet and private location close to walking trails and water amenities. 1 Year Home Warranty too!
Location
State MD
County Harford
Zoning R1
Rooms
Other Rooms Living Room, Kitchen
Basement Interior Access, Outside Entrance, Rear Entrance, Connecting Stairway, Unfinished, Sump Pump
Main Level Bedrooms 3
Interior
Interior Features Attic, Carpet, Ceiling Fan(s), Combination Kitchen/Dining, Entry Level Bedroom, Floor Plan - Open, Kitchen - Country, Kitchen - Eat-In, Kitchen - Island, Kitchen - Table Space, Primary Bath(s), Walk-in Closet(s), Wood Floors
Hot Water Natural Gas
Heating Forced Air
Cooling Central A/C, Ceiling Fan(s)
Flooring Carpet, Hardwood
Fireplaces Number 1
Equipment Built-In Microwave, Dishwasher, Dryer, Exhaust Fan, Icemaker, Oven/Range - Gas, Refrigerator, Stove, Washer, Water Heater
Furnishings No
Fireplace Y
Appliance Built-In Microwave, Dishwasher, Dryer, Exhaust Fan, Icemaker, Oven/Range - Gas, Refrigerator, Stove, Washer, Water Heater
Heat Source Natural Gas
Exterior
Garage Additional Storage Area, Garage - Front Entry, Garage Door Opener, Inside Access, Oversized
Garage Spaces 2.0
Waterfront N
Water Access N
Roof Type Architectural Shingle
Accessibility None
Attached Garage 2
Total Parking Spaces 2
Garage Y
Building
Lot Description Backs to Trees
Story 2
Sewer Public Sewer
Water Public
Architectural Style Ranch/Rambler
Level or Stories 2
Additional Building Above Grade, Below Grade
Structure Type Dry Wall,High
New Construction N
Schools
Elementary Schools Call School Board
Middle Schools Call School Board
High Schools Call School Board
School District Harford County Public Schools
Others
Senior Community No
Tax ID 02-095815
Ownership Fee Simple
SqFt Source Assessor
Horse Property N
Special Listing Condition Standard
Read Less

Bought with Stanley A Mengel • EXIT Preferred Realty, LLC
GET MORE INFORMATION




