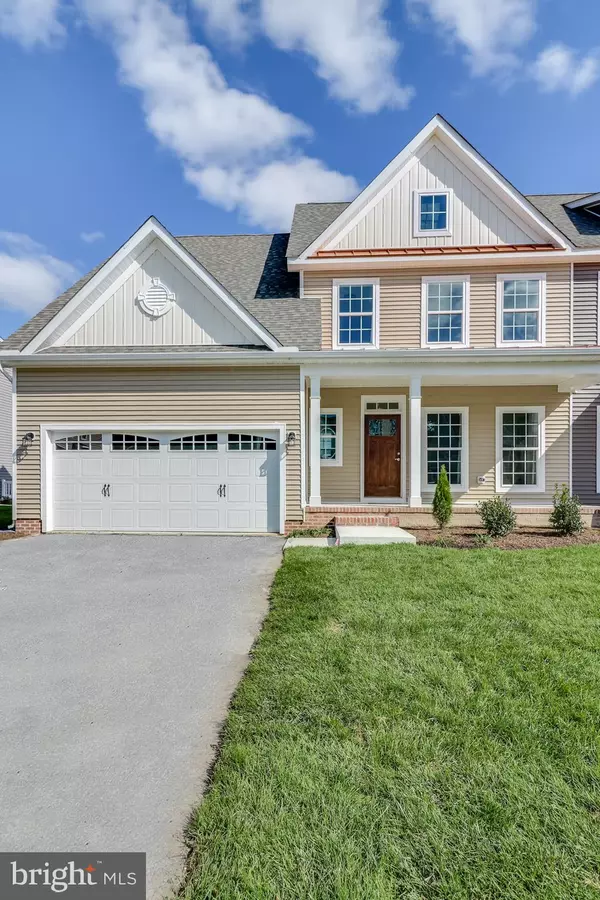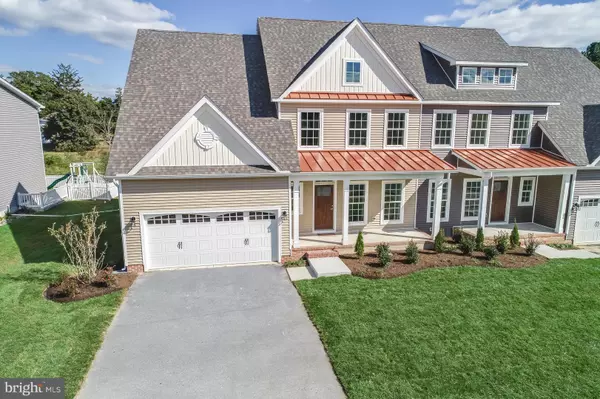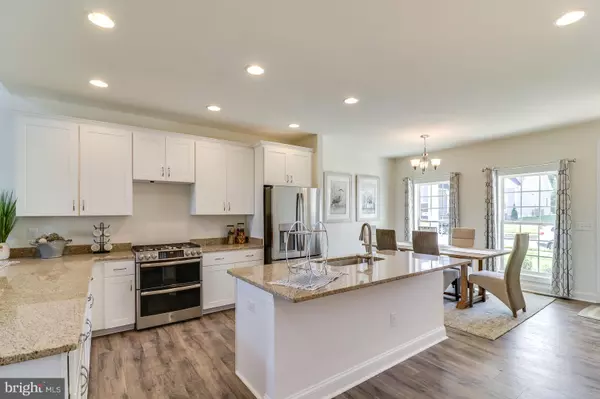For more information regarding the value of a property, please contact us for a free consultation.
319 VALLEY RD Milton, DE 19968
Want to know what your home might be worth? Contact us for a FREE valuation!

Our team is ready to help you sell your home for the highest possible price ASAP
Key Details
Sold Price $344,000
Property Type Single Family Home
Sub Type Twin/Semi-Detached
Listing Status Sold
Purchase Type For Sale
Square Footage 2,276 sqft
Price per Sqft $151
Subdivision Preserve On The Broadkill
MLS Listing ID 1010004706
Sold Date 05/17/19
Style Other
Bedrooms 3
Full Baths 2
Half Baths 1
HOA Y/N Y
Abv Grd Liv Area 2,276
Originating Board BRIGHT
Year Built 2018
Annual Tax Amount $1,000
Lot Size 6,970 Sqft
Acres 0.16
Property Description
QUICK DELIVERY! Now is your chance! The first of its kind, a beautiful 2276 sq ft home at the Preserve on the Broadkill in downtown Milton. Designed and tastefully upgraded to include luxury flooring, Wolfe cabinetry, and granite countertops. With a FIRST FLOOR master bedroom suite, first floor laundry, light filled sunroom, a kitchen made to entertain, and a two car garage this home hits all the boxes! There are two additional bedrooms on the second floor, a full bathroom, and a loft. This home is turn key with sod, irrigation, and landscaping. Enjoy concerts in the park, restaurants, coffee shops, Dogfish Head Brewery, Friday farmers markets, and daily conveniences. The Preserve is a hidden gem in downtown Milton with views of the Broadkill River and architectural design throughout. This home site backs to the preserve land. **Pictures are of ACTUAL HOME! Ready for settlement now.
Location
State DE
County Sussex
Area Broadkill Hundred (31003)
Zoning RES
Rooms
Other Rooms Loft
Main Level Bedrooms 1
Interior
Interior Features Attic, Breakfast Area, Kitchen - Island, Entry Level Bedroom
Hot Water Tankless, Propane
Heating Heat Pump(s)
Cooling Central A/C, Heat Pump(s)
Flooring Carpet, Hardwood
Equipment Dishwasher, Disposal, Icemaker, Refrigerator, Instant Hot Water, Microwave, Oven/Range - Gas, Washer/Dryer Hookups Only, Water Heater, Water Heater - Tankless
Furnishings No
Fireplace N
Appliance Dishwasher, Disposal, Icemaker, Refrigerator, Instant Hot Water, Microwave, Oven/Range - Gas, Washer/Dryer Hookups Only, Water Heater, Water Heater - Tankless
Heat Source Electric
Exterior
Garage Garage - Front Entry
Garage Spaces 2.0
Utilities Available Cable TV Available
Waterfront N
Water Access N
Roof Type Architectural Shingle
Accessibility None
Attached Garage 2
Total Parking Spaces 2
Garage Y
Building
Story 2
Foundation Block, Crawl Space
Sewer Public Sewer
Water Public
Architectural Style Other
Level or Stories 2
Additional Building Above Grade
Structure Type Vaulted Ceilings
New Construction Y
Schools
School District Cape Henlopen
Others
Senior Community No
Tax ID 235-14.19-197.00
Ownership Fee Simple
SqFt Source Estimated
Acceptable Financing Cash, Conventional, FHA
Listing Terms Cash, Conventional, FHA
Financing Cash,Conventional,FHA
Special Listing Condition Standard
Read Less

Bought with MITCH I. SELBIGER • Monument Sotheby's International Realty
GET MORE INFORMATION




