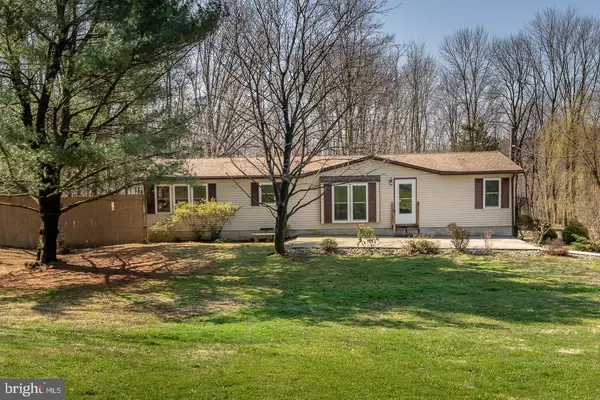For more information regarding the value of a property, please contact us for a free consultation.
114 HILL RD Barto, PA 19504
Want to know what your home might be worth? Contact us for a FREE valuation!

Our team is ready to help you sell your home for the highest possible price ASAP
Key Details
Sold Price $229,000
Property Type Single Family Home
Sub Type Detached
Listing Status Sold
Purchase Type For Sale
Square Footage 2,194 sqft
Price per Sqft $104
Subdivision New Hanover
MLS Listing ID PAMC554690
Sold Date 05/22/19
Style Ranch/Rambler
Bedrooms 3
Full Baths 3
HOA Y/N N
Abv Grd Liv Area 1,512
Originating Board BRIGHT
Year Built 1988
Annual Tax Amount $4,161
Tax Year 2018
Lot Size 1.200 Acres
Acres 1.2
Lot Dimensions 100.00 x 0.00
Property Description
Welcome to peace and quiet. This beautiful Ranch home is located on over an acre of country setting. Convenient layout with one floor living. 3 Bedrooms and 2 full Bathrooms. Large living room with a wood burning fireplace for those cold winter nights. Glass sliders leading to the deck, perfect for you to enjoy your peaceful setting. Walk out basement could possibly be an In- law suite. The finished basement has a large family room , and full bathroom and 2 additional rooms . Attached one car garage and a driveway for ample parking .
Location
State PA
County Montgomery
Area Douglass Twp (10632)
Zoning 1101/R1
Rooms
Other Rooms Living Room, Dining Room, Bedroom 2, Bedroom 3, Kitchen, Family Room, Bedroom 1, Storage Room, Bathroom 2, Bathroom 3, Primary Bathroom
Basement Full
Main Level Bedrooms 3
Interior
Interior Features Kitchen - Eat-In, Walk-in Closet(s)
Hot Water Propane
Heating Baseboard - Electric, Wood Burn Stove, Forced Air
Cooling Window Unit(s), Ceiling Fan(s)
Flooring Laminated, Vinyl, Carpet
Fireplaces Number 1
Fireplaces Type Wood
Equipment Washer, Dryer, Humidifier, Refrigerator
Fireplace Y
Appliance Washer, Dryer, Humidifier, Refrigerator
Heat Source Electric, Propane - Leased
Laundry Main Floor
Exterior
Garage Basement Garage
Garage Spaces 7.0
Water Access N
View Trees/Woods
Roof Type Shingle
Accessibility 2+ Access Exits
Attached Garage 1
Total Parking Spaces 7
Garage Y
Building
Lot Description Rural
Story 2
Sewer On Site Septic
Water Well
Architectural Style Ranch/Rambler
Level or Stories 2
Additional Building Above Grade, Below Grade
New Construction N
Schools
High Schools Boyertown
School District Boyertown Area
Others
Senior Community No
Tax ID 32-00-04752-409
Ownership Fee Simple
SqFt Source Assessor
Acceptable Financing Cash, Conventional
Listing Terms Cash, Conventional
Financing Cash,Conventional
Special Listing Condition Standard
Read Less

Bought with Timothy Bateman • Keller Williams Realty Group
GET MORE INFORMATION




