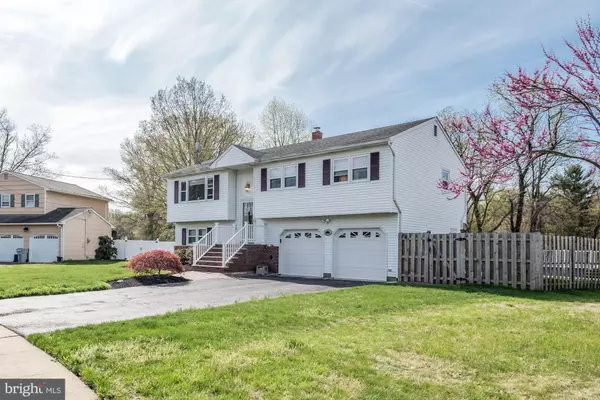For more information regarding the value of a property, please contact us for a free consultation.
249 BENTLEY AVE Hamilton, NJ 08691
Want to know what your home might be worth? Contact us for a FREE valuation!

Our team is ready to help you sell your home for the highest possible price ASAP
Key Details
Sold Price $291,000
Property Type Single Family Home
Sub Type Detached
Listing Status Sold
Purchase Type For Sale
Square Footage 1,868 sqft
Price per Sqft $155
Subdivision Cypress Manor
MLS Listing ID NJME276252
Sold Date 06/07/19
Style Bi-level,Colonial
Bedrooms 4
Full Baths 2
HOA Y/N N
Abv Grd Liv Area 1,868
Originating Board BRIGHT
Year Built 1973
Annual Tax Amount $8,211
Tax Year 2018
Lot Size 0.291 Acres
Acres 0.29
Lot Dimensions 72.00 x 176.00
Property Description
You will be impressed with this spacious 4 bedroom 2 bath bi-level home with over 1800 sq feet of living space in Cypress Manor. The private fenced-in backyard is big and beautiful backing right up to the woods. Lovely paved patio great for family gatherings and barbecues. This home features a large eat-in kitchen with recessed lighting, tiled floors and lovely titled back splash. It has lots of counter space and plenty of cabinets! The open and spacious living room and dining room both feature gorgeous hardwood floors. The lower level is host to a comfortable family room which leads to a beautiful sun room featuring cathedral ceilings with skylights and a wood burning fire place. Large Master bedroom with hardwood floors in addition to 3 other generous sized bedrooms (2 also with hardwood floors). Additional features to this lovely home are a separate laundry room, huge 2 car garage, above-ground pool with fence that locks, security system and a nice size shed. This beautifully maintained home is move-in ready. Conveniently located near shopping centers, restaurants and major highways. Close to rail system for an easy commute to NYC or Philadelphia. This is a must see!!!
Location
State NJ
County Mercer
Area Hamilton Twp (21103)
Zoning RES
Rooms
Other Rooms Living Room, Dining Room, Primary Bedroom, Bedroom 2, Bedroom 4, Kitchen, Family Room, Sun/Florida Room, Bathroom 3
Main Level Bedrooms 4
Interior
Interior Features Kitchen - Eat-In, Skylight(s)
Hot Water Natural Gas
Heating Forced Air
Cooling Central A/C
Flooring Ceramic Tile, Hardwood, Carpet
Fireplaces Number 1
Fireplaces Type Wood
Equipment Cooktop, Dishwasher, Oven - Wall, Refrigerator
Fireplace Y
Window Features Skylights
Appliance Cooktop, Dishwasher, Oven - Wall, Refrigerator
Heat Source Natural Gas
Laundry Lower Floor
Exterior
Exterior Feature Patio(s), Roof
Garage Garage - Front Entry, Garage - Side Entry, Oversized
Garage Spaces 4.0
Fence Other
Pool Above Ground, Fenced
Waterfront N
Water Access N
Roof Type Pitched,Shingle
Accessibility None
Porch Patio(s), Roof
Attached Garage 2
Total Parking Spaces 4
Garage Y
Building
Lot Description Front Yard, Rear Yard, SideYard(s)
Story 2
Sewer Public Sewer
Water Public
Architectural Style Bi-level, Colonial
Level or Stories 2
Additional Building Above Grade
Structure Type Cathedral Ceilings
New Construction N
Schools
School District Hamilton Township
Others
Senior Community No
Tax ID 03-01913-00040
Ownership Fee Simple
SqFt Source Estimated
Security Features Security System
Acceptable Financing Cash, Conventional, FHA, VA
Horse Property N
Listing Terms Cash, Conventional, FHA, VA
Financing Cash,Conventional,FHA,VA
Special Listing Condition Standard
Read Less

Bought with Nicole White • Weichert Realtors-Burlington
GET MORE INFORMATION




