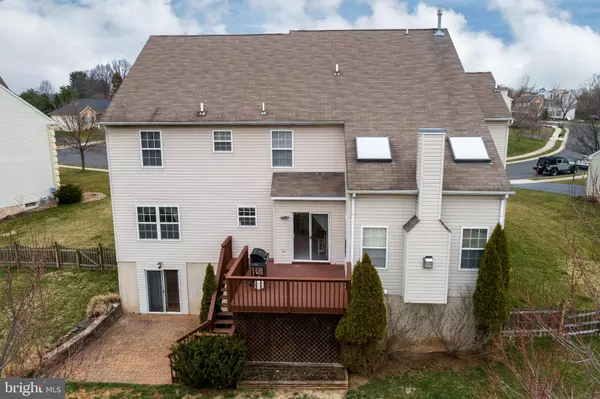For more information regarding the value of a property, please contact us for a free consultation.
3872 JOHNNY CIR Collegeville, PA 19426
Want to know what your home might be worth? Contact us for a FREE valuation!

Our team is ready to help you sell your home for the highest possible price ASAP
Key Details
Sold Price $465,000
Property Type Single Family Home
Sub Type Detached
Listing Status Sold
Purchase Type For Sale
Square Footage 3,369 sqft
Price per Sqft $138
Subdivision Cassel Mill
MLS Listing ID PAMC594324
Sold Date 06/06/19
Style Colonial
Bedrooms 4
Full Baths 2
HOA Fees $53/mo
HOA Y/N Y
Abv Grd Liv Area 3,369
Originating Board BRIGHT
Year Built 2001
Annual Tax Amount $9,026
Tax Year 2018
Lot Size 10,880 Sqft
Acres 0.25
Lot Dimensions 84.00 x 0.00
Property Description
Do not miss this popular Washington model built in Cassel Mill subdivision in Skippack Twp. Enter into the foyer with hardwood floors and a turned stair case to the second floor bedroom level. Off the entry there is a large formal living room and dining room with crown moldings and chair rail and private study. The kitchen boasts 42 cabinets and an island for casual dining as well as breakfast area there is also a pantry closet. Off the kitchen is a two story family room with two story ceiling, floor to ceiling stone fireplace (gas) and a back stair case for convenience in accessing the upper levels. On the second level there is a main bedroom with double door entry, tray ceiling, sitting area and walk in closets. A large main bath with separate shower and soaking tub, vaulted ceilings and double bowl vanity. Tree additional bedrooms and a full bath to complete the second level. Off the rear staircase there is access to an unfinished third level waiting to be finished into additional living space. The lower level is finished with a large sitting area for entertaining, a separate room which could be used for a playroom, office or additional bedroom. There are also sliders to the exterior rear yard. A deck off the kitchen with steps to the rear yard completes the package. This home is conveniently located to shopping, dining, parks and easy access to major roads!
Location
State PA
County Montgomery
Area Skippack Twp (10651)
Zoning R4
Rooms
Other Rooms Living Room, Dining Room, Primary Bedroom, Kitchen, Game Room, Family Room, Study, Laundry, Additional Bedroom
Basement Full, Daylight, Full, Fully Finished, Outside Entrance
Interior
Interior Features Breakfast Area, Carpet, Chair Railings, Crown Moldings, Double/Dual Staircase, Family Room Off Kitchen, Formal/Separate Dining Room, Kitchen - Island, Primary Bath(s), Pantry, Skylight(s), Walk-in Closet(s), Wood Floors
Hot Water Natural Gas
Cooling Central A/C
Fireplaces Number 1
Fireplaces Type Gas/Propane, Stone
Equipment Built-In Microwave, Dishwasher, Disposal, Oven/Range - Gas
Fireplace Y
Appliance Built-In Microwave, Dishwasher, Disposal, Oven/Range - Gas
Heat Source Natural Gas
Laundry Main Floor
Exterior
Garage Built In
Garage Spaces 2.0
Water Access N
Accessibility Level Entry - Main
Attached Garage 2
Total Parking Spaces 2
Garage Y
Building
Story 3+
Foundation Concrete Perimeter
Sewer Public Sewer
Water Public
Architectural Style Colonial
Level or Stories 3+
Additional Building Above Grade, Below Grade
New Construction N
Schools
Elementary Schools Skippack
High Schools Perkiomen Valley
School District Perkiomen Valley
Others
Senior Community No
Tax ID 51-00-02104-284
Ownership Fee Simple
SqFt Source Assessor
Acceptable Financing Cash, Conventional
Horse Property N
Listing Terms Cash, Conventional
Financing Cash,Conventional
Special Listing Condition Standard
Read Less

Bought with Isabella M Faro-Winkelman • Houwzer, LLC
GET MORE INFORMATION




