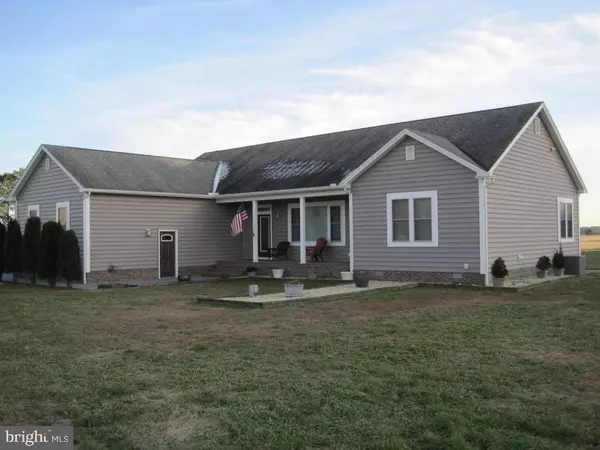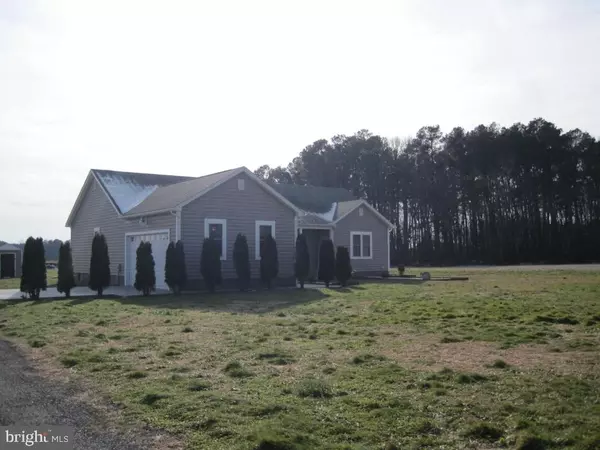For more information regarding the value of a property, please contact us for a free consultation.
35473 MOUNT HERMON RD Pittsville, MD 21850
Want to know what your home might be worth? Contact us for a FREE valuation!

Our team is ready to help you sell your home for the highest possible price ASAP
Key Details
Sold Price $317,900
Property Type Single Family Home
Sub Type Detached
Listing Status Sold
Purchase Type For Sale
Square Footage 1,865 sqft
Price per Sqft $170
Subdivision None Available
MLS Listing ID MDWC102184
Sold Date 06/10/19
Style Ranch/Rambler
Bedrooms 3
Full Baths 2
HOA Y/N N
Abv Grd Liv Area 1,865
Originating Board BRIGHT
Year Built 2011
Annual Tax Amount $1,962
Tax Year 2018
Lot Size 3.450 Acres
Acres 3.45
Property Description
Powellville. Rural setting between Salisbury and Ocean City. Property recently subdivided and plat recorded. Currently does not show on MD Land Rec website. The property acreage is approx. 3.45 acres. Survey and Tax Assessor info available from seller. 3 Bed, 2 Bath, Open Split floor plan. Many upgrades, Bamboo Hardwood Floors throughout, Tile bath, Tile shower and Granite Countertops and backsplash, Large island in kitchen, Stainless Steel Appliances. 9 foot ceilings, very large attic for storage or possible finishing. On demand water heater, efficient double-hung windows, wood burning stove. 3 1/2 ton HVAC, 6 inch exterior framing. Propane-leased, Well-private and Septic-private. Oversized 2 car garage. 12X48 ft. Wood deck with pergola. Lots of space for; RV storage. Additional buildings and horses possible. All appliances included. Furniture available.
Location
State MD
County Wicomico
Area Wicomico Southeast (23-04)
Zoning AR
Rooms
Other Rooms Living Room, Dining Room, Bedroom 2, Bedroom 3, Kitchen, Bedroom 1, Laundry
Main Level Bedrooms 3
Interior
Interior Features Walk-in Closet(s), Wood Floors, Floor Plan - Open, Kitchen - Island, Crown Moldings, Recessed Lighting, Primary Bath(s), Upgraded Countertops
Hot Water Tankless, Propane
Heating Forced Air, Central
Cooling Central A/C, Programmable Thermostat, Ceiling Fan(s)
Flooring Ceramic Tile, Hardwood
Equipment Dishwasher, Disposal, Refrigerator, Stainless Steel Appliances, Washer, Range Hood, Dryer - Electric, Water Heater - Tankless, Water Conditioner - Owned
Furnishings Yes
Window Features Screens,Double Pane,Energy Efficient,Low-E,Vinyl Clad
Appliance Dishwasher, Disposal, Refrigerator, Stainless Steel Appliances, Washer, Range Hood, Dryer - Electric, Water Heater - Tankless, Water Conditioner - Owned
Heat Source Propane - Leased, Renewable
Laundry Main Floor
Exterior
Exterior Feature Deck(s), Porch(es)
Garage Garage Door Opener, Oversized, Garage - Side Entry
Garage Spaces 6.0
Utilities Available Under Ground, Propane, Electric Available
Waterfront N
Water Access N
View Pasture, Trees/Woods
Roof Type Asphalt,Shingle,Fiberglass
Street Surface Paved
Accessibility None
Porch Deck(s), Porch(es)
Road Frontage Public, State
Attached Garage 2
Total Parking Spaces 6
Garage Y
Building
Lot Description Open, Rural
Story 1
Foundation Block, Crawl Space
Sewer Septic Exists
Water Well, Conditioner
Architectural Style Ranch/Rambler
Level or Stories 1
Additional Building Above Grade
Structure Type Dry Wall,9'+ Ceilings
New Construction N
Schools
Elementary Schools Pittsville Elementary & Middle
Middle Schools Pittsville Elementary & Middle
High Schools Parkside
Others
Senior Community No
Tax ID 002145
Ownership Fee Simple
SqFt Source Estimated
Security Features Security System,Smoke Detector
Acceptable Financing Cash, Conventional
Horse Property Y
Horse Feature Horses Allowed
Listing Terms Cash, Conventional
Financing Cash,Conventional
Special Listing Condition Standard
Read Less

Bought with Peck Miller • Coldwell Banker Realty
GET MORE INFORMATION




