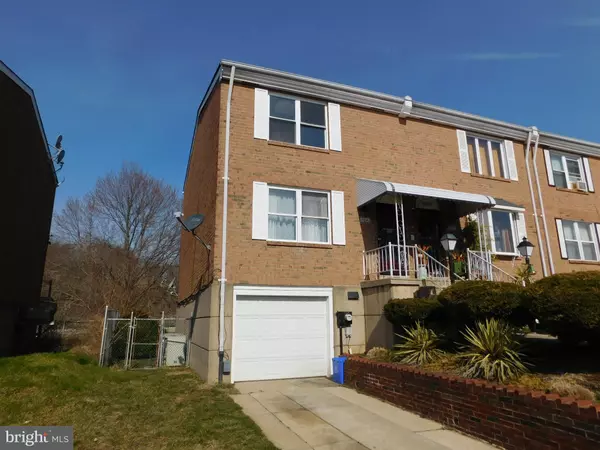For more information regarding the value of a property, please contact us for a free consultation.
8041 MARS PL Philadelphia, PA 19153
Want to know what your home might be worth? Contact us for a FREE valuation!

Our team is ready to help you sell your home for the highest possible price ASAP
Key Details
Sold Price $157,500
Property Type Single Family Home
Sub Type Twin/Semi-Detached
Listing Status Sold
Purchase Type For Sale
Square Footage 1,750 sqft
Price per Sqft $90
Subdivision Penrose Park
MLS Listing ID PAPH782968
Sold Date 05/03/19
Style AirLite,Straight Thru
Bedrooms 3
Full Baths 1
Half Baths 1
HOA Y/N N
Abv Grd Liv Area 1,260
Originating Board BRIGHT
Year Built 1965
Annual Tax Amount $1,718
Tax Year 2019
Lot Size 2,493 Sqft
Acres 0.06
Lot Dimensions 27.70 x 90.00
Property Description
Great opportunity to own a MUST-SEE home in the Eastwick Section of Penrose Park. Features 3-bedroom 1.5 bath home located on a nice end unit lot and a finished basement with attached 1 car garage on a tree-line block. Your tour begins with a hardwood flooring main entry from your open porch an open floor plain living room through dining room with storage. Crown molding and exposed ceiling beams make an additional flow appearance to the large eat-in kitchen with seating at center counter. Kitchen features stainless steel sink with plenty of counter and cabinet space, large breakfast area with sliding doors access to your large deck for relaxation or entertainment. The floating staircase leads to the 2nd floor with 3 nice size bedrooms with ample closets organizers and nice size full bathroom with closet. Heading down from the open staircase is a finished basement with brick gas fireplace, powder room, enclosed laundry area with access to the garage or exit the home to the rear fenced yard and patio. Minutes from 95 or bridges you are close to various shopping store of various types, schools, easy access to stadiums, and the airport.
Location
State PA
County Philadelphia
Area 19153 (19153)
Zoning RM1
Rooms
Other Rooms Living Room, Dining Room, Bedroom 2, Bedroom 3, Kitchen, Basement, Bedroom 1, Bathroom 1
Basement Partial
Interior
Interior Features Breakfast Area, Ceiling Fan(s), Carpet, Combination Dining/Living, Crown Moldings, Floor Plan - Open, Kitchen - Eat-In, Wood Floors
Hot Water Natural Gas
Heating Forced Air
Cooling Central A/C
Flooring Hardwood, Carpet, Ceramic Tile
Fireplaces Number 1
Fireplaces Type Brick, Gas/Propane
Fireplace Y
Heat Source Natural Gas
Laundry Basement, Hookup
Exterior
Exterior Feature Brick, Deck(s), Patio(s), Porch(es)
Garage Garage - Front Entry, Built In, Inside Access
Garage Spaces 1.0
Fence Chain Link
Waterfront N
Water Access N
Roof Type Asphalt
Accessibility 2+ Access Exits
Porch Brick, Deck(s), Patio(s), Porch(es)
Attached Garage 1
Total Parking Spaces 1
Garage Y
Building
Lot Description Private, Rear Yard, SideYard(s)
Story 2
Sewer Public Sewer
Water Public
Architectural Style AirLite, Straight Thru
Level or Stories 2
Additional Building Above Grade, Below Grade
New Construction N
Schools
School District The School District Of Philadelphia
Others
Senior Community No
Tax ID 405882647
Ownership Fee Simple
SqFt Source Assessor
Acceptable Financing Cash
Listing Terms Cash
Financing Cash
Special Listing Condition REO (Real Estate Owned)
Read Less

Bought with JUSTIN LUCKENBAUGH • Infinity Real Estate
GET MORE INFORMATION




