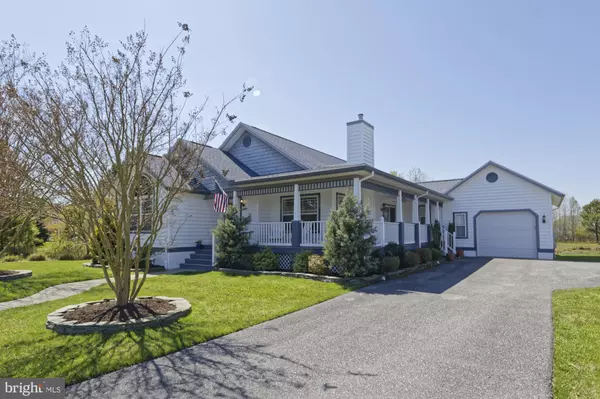For more information regarding the value of a property, please contact us for a free consultation.
37404 DEER RUN Frankford, DE 19945
Want to know what your home might be worth? Contact us for a FREE valuation!

Our team is ready to help you sell your home for the highest possible price ASAP
Key Details
Sold Price $350,000
Property Type Single Family Home
Sub Type Detached
Listing Status Sold
Purchase Type For Sale
Square Footage 1,844 sqft
Price per Sqft $189
Subdivision Forest Reach
MLS Listing ID DESU134144
Sold Date 06/21/19
Style Ranch/Rambler
Bedrooms 3
Full Baths 2
HOA Fees $108/ann
HOA Y/N Y
Abv Grd Liv Area 1,844
Originating Board BRIGHT
Year Built 2007
Annual Tax Amount $1,045
Tax Year 2018
Lot Size 8,625 Sqft
Acres 0.2
Lot Dimensions 75 x 115
Property Description
Perfect beach getaway or year round abode. Single level living on the best lot in the neighborhood! Location IS everything. Well maintained, stick-built home with an open floor plan and lots of natural light- all in desirable community. Waterfront, premium lot at the back of the neighborhood offers tranquil views, seclusion and privacy. Features include multiple outdoor living areas- front porch, back deck, paver patio- hardwood floors, gas fireplace, heated Florida room and encapsulated crawl space. Enjoy the beach, just 3 miles away, or relax at the community pool. Home Warranty will be provided on kitchen appliances for one year. Make your appointment today.
Location
State DE
County Sussex
Area Baltimore Hundred (31001)
Zoning L
Rooms
Other Rooms Living Room, Dining Room, Bedroom 2, Bedroom 3, Kitchen, Sun/Florida Room, Laundry, Primary Bathroom
Main Level Bedrooms 3
Interior
Interior Features Attic, Breakfast Area, Ceiling Fan(s), Entry Level Bedroom, Family Room Off Kitchen, Floor Plan - Open, Kitchen - Eat-In, Pantry, Window Treatments
Hot Water Electric
Heating Heat Pump(s)
Cooling Central A/C
Flooring Carpet, Hardwood, Vinyl
Fireplaces Number 1
Fireplaces Type Gas/Propane
Equipment Dishwasher, Disposal, Dryer, Icemaker, Oven/Range - Electric, Range Hood, Refrigerator, Washer, Water Heater
Fireplace Y
Appliance Dishwasher, Disposal, Dryer, Icemaker, Oven/Range - Electric, Range Hood, Refrigerator, Washer, Water Heater
Heat Source Electric
Exterior
Exterior Feature Deck(s), Porch(es), Wrap Around
Garage Garage - Front Entry, Garage Door Opener
Garage Spaces 5.0
Waterfront Y
Water Access N
View Pond
Roof Type Architectural Shingle
Street Surface Paved
Accessibility Other
Porch Deck(s), Porch(es), Wrap Around
Attached Garage 1
Total Parking Spaces 5
Garage Y
Building
Lot Description Backs - Open Common Area
Story 1
Foundation Block
Sewer Public Sewer
Water Public
Architectural Style Ranch/Rambler
Level or Stories 1
Additional Building Above Grade, Below Grade
Structure Type Dry Wall
New Construction N
Schools
School District Indian River
Others
HOA Fee Include Pool(s)
Senior Community No
Tax ID 134-16.00-1690.00
Ownership Fee Simple
SqFt Source Estimated
Security Features Security System
Acceptable Financing Cash, Conventional
Listing Terms Cash, Conventional
Financing Cash,Conventional
Special Listing Condition Standard
Read Less

Bought with KIM S HOOK • RE/MAX Coastal
GET MORE INFORMATION




