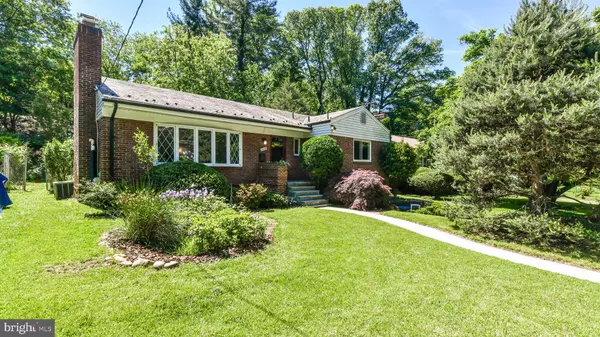For more information regarding the value of a property, please contact us for a free consultation.
4525 BLAGDEN AVE NW Washington, DC 20011
Want to know what your home might be worth? Contact us for a FREE valuation!

Our team is ready to help you sell your home for the highest possible price ASAP
Key Details
Sold Price $933,000
Property Type Single Family Home
Sub Type Detached
Listing Status Sold
Purchase Type For Sale
Square Footage 2,528 sqft
Price per Sqft $369
Subdivision Crestwood
MLS Listing ID DCDC425978
Sold Date 07/10/19
Style Ranch/Rambler
Bedrooms 4
Full Baths 3
HOA Y/N N
Abv Grd Liv Area 1,442
Originating Board BRIGHT
Year Built 1951
Annual Tax Amount $5,653
Tax Year 2018
Lot Size 9,743 Sqft
Acres 0.22
Property Description
Tucked in the residential Crestwood neighborhood, this 4BR/3BA all brick rambler offers privacy, yet convenience to city-life. Enjoy relaxing in a sun room that extends across the back of the home with double glass doors that open to an all-season flagstone patio with skylights, a ceiling fan and sweeping views of a beautifully landscaped yard that features perennials, annuals and fruit-bearing trees. The nearly quarter acre lush lot is a gem found in the city. The living room boasts a large bay window that overlooks the home's front garden and a cozy wood-burning fireplace for cooler months. Extensive built-ins line the wall of the library leading to an open kitchen and dining area. The main floor features 3 large bedrooms and the lower level features a full bath with soaking clawfoot tub and a sauna, a large bedroom, recreational room, laundry/storage and access to the one-car attached garage. The home's solar panels generate power and save money. Just steps from Rock Creek Park, yet easy access to 16th Street (several bus lines), Beach Drive and Connecticut Avenue to get you downtown or to northern suburbs.
Location
State DC
County Washington
Zoning R-1-A
Direction Northwest
Rooms
Other Rooms Living Room, Primary Bedroom, Bedroom 2, Bedroom 4, Kitchen, Library, Bedroom 1, Sun/Florida Room, Bathroom 1, Bathroom 3, Primary Bathroom
Basement Fully Finished, Improved, Outside Entrance, Connecting Stairway, Daylight, Partial, Heated, Rear Entrance, Sump Pump, Windows
Main Level Bedrooms 3
Interior
Interior Features Dining Area, Floor Plan - Traditional, Kitchen - Table Space, Primary Bath(s), Wood Floors, Ceiling Fan(s), Built-Ins, Combination Kitchen/Dining, Entry Level Bedroom, Pantry, Sauna, Skylight(s), Stall Shower, Upgraded Countertops
Hot Water Natural Gas
Heating Forced Air
Cooling Ceiling Fan(s), Central A/C
Fireplaces Number 1
Fireplaces Type Wood, Screen
Equipment Dishwasher, Disposal, Dryer, Oven/Range - Gas, Refrigerator, Washer, Dryer - Electric, Dryer - Front Loading, Humidifier, Microwave, Washer - Front Loading, Water Heater
Fireplace Y
Appliance Dishwasher, Disposal, Dryer, Oven/Range - Gas, Refrigerator, Washer, Dryer - Electric, Dryer - Front Loading, Humidifier, Microwave, Washer - Front Loading, Water Heater
Heat Source Natural Gas
Laundry Lower Floor, Has Laundry, Basement
Exterior
Exterior Feature Enclosed, Patio(s), Screened
Parking Features Additional Storage Area, Garage - Front Entry, Garage Door Opener, Inside Access
Garage Spaces 2.0
Water Access N
View Garden/Lawn, Trees/Woods
Roof Type Slate
Accessibility None
Porch Enclosed, Patio(s), Screened
Attached Garage 1
Total Parking Spaces 2
Garage Y
Building
Story 2
Sewer Public Sewer
Water Public
Architectural Style Ranch/Rambler
Level or Stories 2
Additional Building Above Grade, Below Grade
New Construction N
Schools
Elementary Schools West Education Campus
Middle Schools West Education Campus
High Schools Jackson-Reed
School District District Of Columbia Public Schools
Others
Senior Community No
Tax ID 2657//0045
Ownership Fee Simple
SqFt Source Estimated
Acceptable Financing Cash, Conventional, FHA, VA
Horse Property N
Listing Terms Cash, Conventional, FHA, VA
Financing Cash,Conventional,FHA,VA
Special Listing Condition Standard
Read Less

Bought with Meredith L Margolis • Compass
GET MORE INFORMATION




