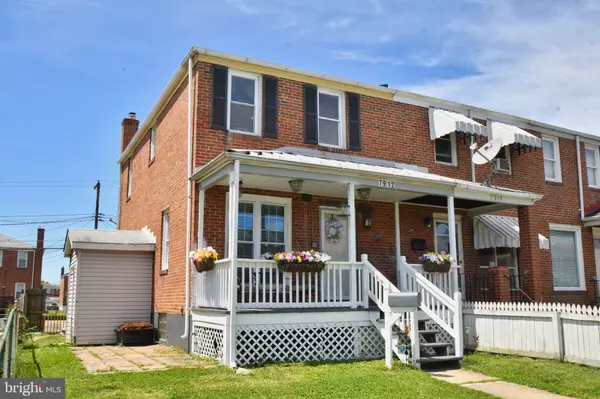For more information regarding the value of a property, please contact us for a free consultation.
7912 ST CLAIRE LN Baltimore, MD 21222
Want to know what your home might be worth? Contact us for a FREE valuation!

Our team is ready to help you sell your home for the highest possible price ASAP
Key Details
Sold Price $165,000
Property Type Townhouse
Sub Type Interior Row/Townhouse
Listing Status Sold
Purchase Type For Sale
Square Footage 1,024 sqft
Price per Sqft $161
Subdivision North Point Village
MLS Listing ID MDBC458992
Sold Date 07/15/19
Style Colonial,Traditional
Bedrooms 4
Full Baths 2
HOA Y/N N
Abv Grd Liv Area 1,024
Originating Board BRIGHT
Year Built 1955
Annual Tax Amount $1,979
Tax Year 2018
Lot Size 2,600 Sqft
Acres 0.06
Lot Dimensions 25 feet by 101 feet
Property Description
Absolutely stunning remodeled 3+ bedroom and 2 full bathroom rowhome. Brand new stainless steel gas stove, Roof 2 years old, A/C 1 year old, HVAC 3 years old, hot water heater 6 months old and sump pump 6 months old. End of group boasts extra side yard and massive private rear driveway. Bright white cabinets and stainless steel appliances in the freshly remodeled kitchen. Hardwood floors throughout entire main level for easy cleaning. Excellent open floor plan for entertaining! 2 massive decks - one in the front to chat with your neighbors and a massive one in the back for parties. 3 bedrooms upstairs with newly remodeled full bathroom. Downstairs is currently being used as a huge master bedroom with it's own private master bathroom and walk in closet. Shed in side yard for extra storage. So many updates! This is a must see!
Location
State MD
County Baltimore
Zoning RESIDENTIAL
Rooms
Other Rooms Primary Bedroom, Bedroom 2, Bedroom 3, Bedroom 4, Bathroom 1
Basement Other, Fully Finished, Heated, Improved
Interior
Interior Features Ceiling Fan(s), Combination Kitchen/Dining, Dining Area, Floor Plan - Open, Kitchen - Gourmet, Primary Bath(s), Wood Floors
Hot Water Natural Gas
Heating Forced Air
Cooling Central A/C, Ceiling Fan(s)
Flooring Hardwood, Ceramic Tile, Carpet
Equipment Washer, Dryer, Dishwasher, Refrigerator, Icemaker, Oven/Range - Gas
Fireplace N
Window Features Replacement
Appliance Washer, Dryer, Dishwasher, Refrigerator, Icemaker, Oven/Range - Gas
Heat Source Natural Gas
Exterior
Garage Spaces 3.0
Fence Picket
Waterfront N
Water Access N
Roof Type Asphalt
Accessibility None
Total Parking Spaces 3
Garage N
Building
Lot Description SideYard(s)
Story 3+
Sewer Public Sewer
Water Public
Architectural Style Colonial, Traditional
Level or Stories 3+
Additional Building Above Grade, Below Grade
New Construction N
Schools
Elementary Schools Battle Grove
Middle Schools Sparrows Point
High Schools Sparrows Point
School District Baltimore County Public Schools
Others
Senior Community No
Tax ID 04151511152330
Ownership Ground Rent
SqFt Source Assessor
Acceptable Financing Conventional, Cash, FHA, VA
Listing Terms Conventional, Cash, FHA, VA
Financing Conventional,Cash,FHA,VA
Special Listing Condition Standard
Read Less

Bought with Jennifer L Rivas • RE/MAX Components
GET MORE INFORMATION




