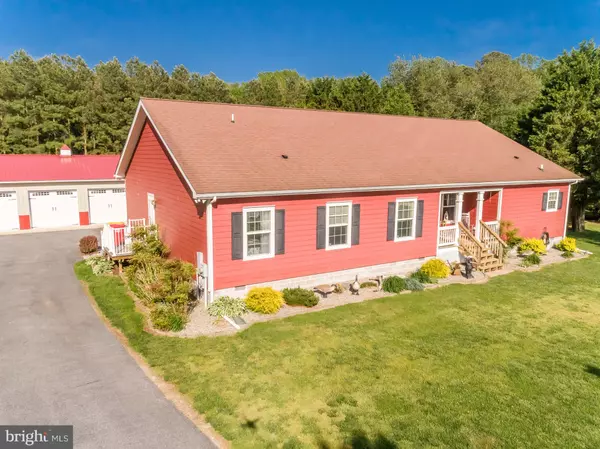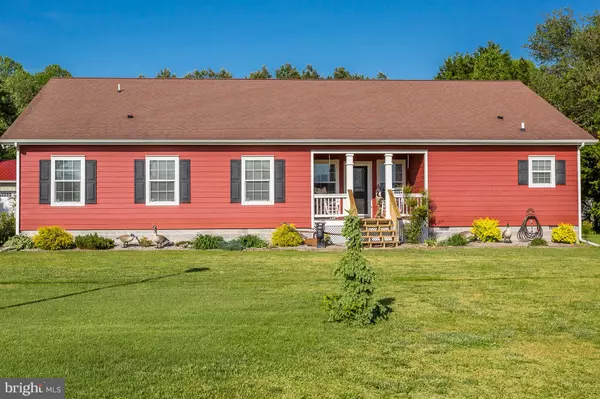For more information regarding the value of a property, please contact us for a free consultation.
20405 BUCKS BRANCH RD Bridgeville, DE 19933
Want to know what your home might be worth? Contact us for a FREE valuation!

Our team is ready to help you sell your home for the highest possible price ASAP
Key Details
Sold Price $344,900
Property Type Single Family Home
Sub Type Detached
Listing Status Sold
Purchase Type For Sale
Square Footage 2,520 sqft
Price per Sqft $136
Subdivision None Available
MLS Listing ID DESU140032
Sold Date 07/26/19
Style Modular/Pre-Fabricated,Ranch/Rambler
Bedrooms 4
Full Baths 3
HOA Y/N N
Abv Grd Liv Area 2,520
Originating Board BRIGHT
Year Built 2007
Annual Tax Amount $1,016
Tax Year 2018
Lot Size 1.900 Acres
Acres 1.9
Property Description
Beautiful, big and bold are great words to describe this country estate! Great for all the tinkerers, car enthusiasts, nature lovers and gardeners. The almost 2 acre property offers an open concept, well built home that is more than 2500 square feet. The open floor plan lends itself to loads of entertainment area and large family gatherings. The gourmet kitchen offers a multitude of 42" raised panel cabinets, stainless steel wall oven, microwave, and refrigerator, center island with gas cook top, walk in pantry, and spacious breakfast bar. The dining room is large enough to accommodate a large table and china hutch. The great room adjoins both the kitchen and dining room, and offers a flexible floor plan for furniture placement. The large main bedroom suite is a true hideaway with French doors leading to the deck and hot tub, area for a king sized bed and work out equipment, a 4 piece bath with soaking tub and separate shower, and a 13x9 walk in closet with enough room for all your clothes! Bedrooms 2 and 3 share a common den, sitting area as well as a full bath. The 4th bedroom/den has its own door to the third full bath for privacy. The large mud room/utility room has loads of storage. As you step out onto the composite deck with hot tub, you take in the beautiful view of the landscaped back yard as well as the huge 4+ car garage with 17x19 workshop with a hook up for a toilet as well as two plugs for RV hook ups. You can choose to sit on the front porch and relax and read a book. Don't miss your opportunity to own this country estate!
Location
State DE
County Sussex
Area Seaford Hundred (31013)
Zoning RESIDENTIAL
Rooms
Other Rooms Dining Room, Primary Bedroom, Bedroom 2, Bedroom 3, Bedroom 4, Kitchen, Den, Foyer, Great Room, Mud Room, Other
Main Level Bedrooms 4
Interior
Interior Features Carpet, Ceiling Fan(s), Entry Level Bedroom, Family Room Off Kitchen, Floor Plan - Open, Formal/Separate Dining Room, Kitchen - Country, Kitchen - Gourmet, Kitchen - Island, Primary Bath(s), Pantry, Stall Shower, Walk-in Closet(s)
Heating Forced Air
Cooling Central A/C
Fireplace N
Heat Source Bottled Gas/Propane
Exterior
Exterior Feature Deck(s), Porch(es)
Garage Additional Storage Area, Garage - Front Entry, Garage - Rear Entry, Garage Door Opener, Oversized
Garage Spaces 4.0
Waterfront N
Water Access N
Accessibility None
Porch Deck(s), Porch(es)
Total Parking Spaces 4
Garage Y
Building
Story 1
Sewer Low Pressure Pipe (LPP)
Water Well
Architectural Style Modular/Pre-Fabricated, Ranch/Rambler
Level or Stories 1
Additional Building Above Grade, Below Grade
New Construction N
Schools
School District Woodbridge
Others
Senior Community No
Tax ID 531-03.00-39.04
Ownership Fee Simple
SqFt Source Estimated
Special Listing Condition Standard
Read Less

Bought with JoAnna M Burton • Patterson-Schwartz-Hockessin
GET MORE INFORMATION




