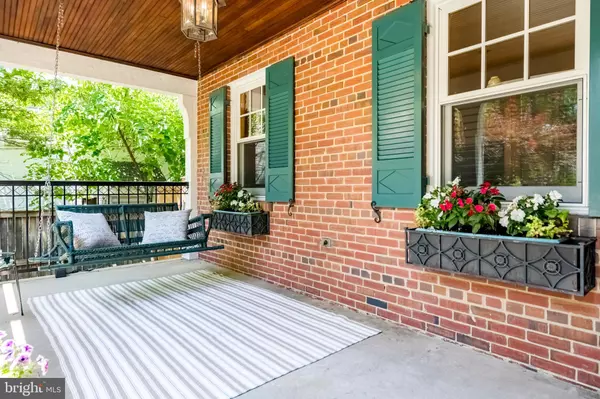For more information regarding the value of a property, please contact us for a free consultation.
4721 ALBEMARLE ST NW Washington, DC 20016
Want to know what your home might be worth? Contact us for a FREE valuation!

Our team is ready to help you sell your home for the highest possible price ASAP
Key Details
Sold Price $1,300,000
Property Type Single Family Home
Sub Type Detached
Listing Status Sold
Purchase Type For Sale
Square Footage 2,260 sqft
Price per Sqft $575
Subdivision American University Park
MLS Listing ID DCDC428048
Sold Date 07/26/19
Style Tudor,Other
Bedrooms 5
Full Baths 3
HOA Y/N N
Abv Grd Liv Area 2,120
Originating Board BRIGHT
Year Built 1938
Annual Tax Amount $8,702
Tax Year 2019
Lot Size 5,850 Sqft
Acres 0.13
Property Description
OFFERS DUE ON TUESDAY, 6/11, AT 3PM. A MUST SEE, an oasis in the city! Meticulously maintained 1938 Arts and Crafts style home nestled on a lush lot in the heart of American University Park. The open floor plan and extra large bedrooms are perfectly suited for today's buyer. This impeccable home showcases many original features throughout: fluted crystal clear hand hammered and brass doorknobs, original chestnut doors, trim and 11- foot mantle - too many details to list! The gourmet kitchen boasts Italian Scavolini cabinets and high-end appliances, a built-in pantry, handmade glass tile back splash and ceramic tile floors. The kitchen opens to a large dining/living area with original hardwood flooring and a built-in dining hutch with lighted glass cabinets. French doors lead to a four-season sun room with skylights. Two large bedrooms and a full bath complete this level. Upstairs are two generous bedrooms, a large full bath and a bonus unfinished walk-in storage closet with endless possibilities. The lower level offers vast living space, laundry and a fifth bedroom with private entry. Abundant basement storage with four closets and two walk-ins! The professionally landscaped garden with a fully-fenced rear yard offer an oasis in the city. With alley access, the detached garage offers an electric car charging station and epoxy flooring. This extraordinary home is situated on one of the best blocks in what is arguably the most coveted neighborhood in Washington DC. Enjoy easy access to Tenleytown, Friendship Heights, and the Massachusetts Avenue corridor. Janney, Deal, Wilson, Millie's, Pizzeria Paradiso and more! Welcome home!
Location
State DC
County Washington
Zoning R-1-B
Direction South
Rooms
Other Rooms Primary Bedroom, Bedroom 4, Bedroom 5, Bathroom 2, Bathroom 3
Basement Outside Entrance, Fully Finished, Interior Access
Main Level Bedrooms 2
Interior
Interior Features Built-Ins, Cedar Closet(s), Combination Dining/Living, Combination Kitchen/Dining, Entry Level Bedroom, Floor Plan - Open, Kitchen - Gourmet, Upgraded Countertops
Heating Other
Cooling Central A/C
Flooring Hardwood
Fireplaces Number 1
Fireplace Y
Heat Source Natural Gas
Laundry Lower Floor
Exterior
Exterior Feature Enclosed
Parking Features Other
Garage Spaces 2.0
Water Access N
Accessibility None
Porch Enclosed
Total Parking Spaces 2
Garage Y
Building
Story 3+
Sewer Public Sewer
Water Public
Architectural Style Tudor, Other
Level or Stories 3+
Additional Building Above Grade, Below Grade
New Construction N
Schools
Elementary Schools Janney
Middle Schools Deal
High Schools Jackson-Reed
School District District Of Columbia Public Schools
Others
Senior Community No
Tax ID 1535//0006
Ownership Fee Simple
SqFt Source Estimated
Special Listing Condition Standard
Read Less

Bought with MARIE-CLAIRE NTAM • Keller Williams Capital Properties
GET MORE INFORMATION




