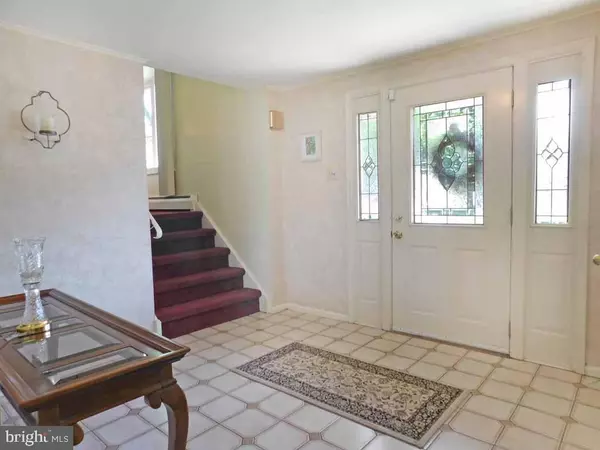For more information regarding the value of a property, please contact us for a free consultation.
194 RICE DR Morrisville, PA 19067
Want to know what your home might be worth? Contact us for a FREE valuation!

Our team is ready to help you sell your home for the highest possible price ASAP
Key Details
Sold Price $390,000
Property Type Single Family Home
Sub Type Detached
Listing Status Sold
Purchase Type For Sale
Square Footage 1,920 sqft
Price per Sqft $203
Subdivision Hedgerow Woods
MLS Listing ID PABU470404
Sold Date 07/25/19
Style Split Level
Bedrooms 4
Full Baths 2
HOA Y/N N
Abv Grd Liv Area 1,920
Originating Board BRIGHT
Year Built 1971
Annual Tax Amount $6,925
Tax Year 2018
Lot Dimensions 80.00 x 165.00
Property Description
Public Open House Sunday June 2, 1-4 PM. Four Bedroom, 2 1/2 baths, Family Room with Fireplace,Huge Enclosed porch with Skylights, Split Level in Hedgerow Woods. Don't miss your opportunity to see this well maintained property. Enter the front door to the foyer with ceramic floors. Straight ahead is the beautiful Family Room with a full wall brick fireplace with gas insert. The large bright porch with skylights and views of the lovely yard. The next level has a living room with wall to wall carpet over hardwood floors and a bow window. The dining room has hardwood floors, chair rail and crown molding. The eat in kitchen has oak cabinetry and ceramic floors, The next level has four bedrooms all with ceiling fans and hardwood floors or carpet over hardwood flooring . There is a hall bath. The master bedroom has hardwood floors, ceiling fan, two large closets and a full bath with shower. The finished basement has the laundry room with folding table and shelves and a finished area for workout equipment, tv, or storage. The roof is only two years old. This is a wonderful home. Pennsbury Schools.
Location
State PA
County Bucks
Area Falls Twp (10113)
Zoning NCR
Rooms
Other Rooms Living Room, Dining Room, Bedroom 2, Bedroom 3, Bedroom 4, Kitchen, Family Room, Bedroom 1, Bathroom 2, Primary Bathroom, Half Bath, Screened Porch
Basement Full, Fully Finished
Interior
Heating Baseboard - Hot Water
Cooling Central A/C
Flooring Carpet, Hardwood, Ceramic Tile
Fireplaces Number 1
Fireplaces Type Brick, Gas/Propane
Furnishings No
Fireplace Y
Heat Source Oil
Laundry Basement
Exterior
Exterior Feature Patio(s), Porch(es)
Garage Garage - Front Entry, Inside Access
Garage Spaces 4.0
Waterfront N
Water Access N
View Street
Roof Type Architectural Shingle
Accessibility None
Porch Patio(s), Porch(es)
Attached Garage 2
Total Parking Spaces 4
Garage Y
Building
Story 3+
Sewer Public Sewer
Water Public
Architectural Style Split Level
Level or Stories 3+
Additional Building Above Grade, Below Grade
Structure Type Dry Wall
New Construction N
Schools
Elementary Schools Eleanor Roosevelt
Middle Schools Pennwood
School District Pennsbury
Others
Pets Allowed Y
Senior Community No
Tax ID 13-054-121
Ownership Fee Simple
SqFt Source Assessor
Security Features Security System,Smoke Detector
Acceptable Financing Cash, Conventional, Negotiable, VA
Horse Property N
Listing Terms Cash, Conventional, Negotiable, VA
Financing Cash,Conventional,Negotiable,VA
Special Listing Condition Standard
Pets Description Cats OK, Dogs OK
Read Less

Bought with Jill N Doran • Long & Foster Real Estate, Inc.
GET MORE INFORMATION




