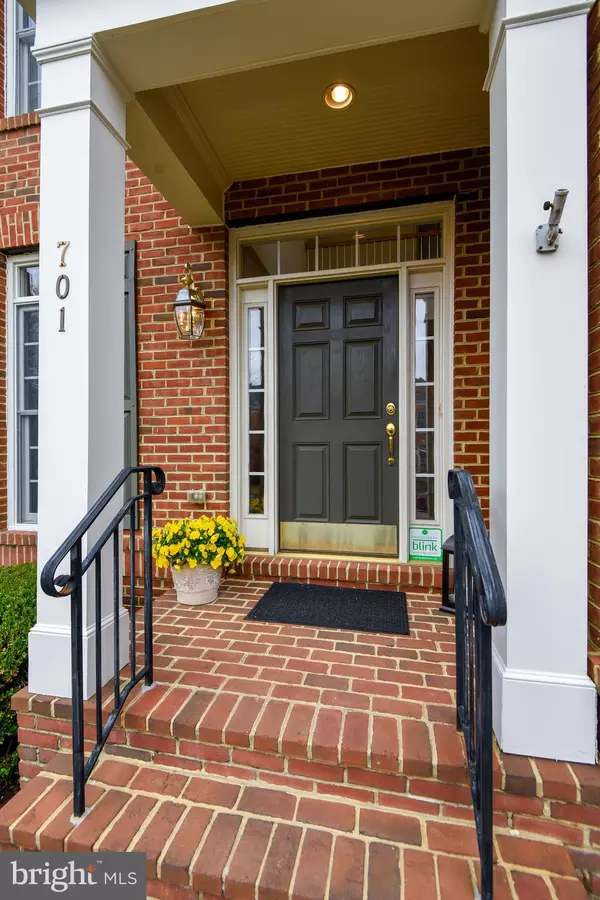For more information regarding the value of a property, please contact us for a free consultation.
701 HARDWOOD LN Annapolis, MD 21401
Want to know what your home might be worth? Contact us for a FREE valuation!

Our team is ready to help you sell your home for the highest possible price ASAP
Key Details
Sold Price $560,000
Property Type Single Family Home
Sub Type Detached
Listing Status Sold
Purchase Type For Sale
Square Footage 3,333 sqft
Price per Sqft $168
Subdivision Kingsport
MLS Listing ID MDAA377510
Sold Date 07/31/19
Style Colonial
Bedrooms 4
Full Baths 3
Half Baths 1
HOA Fees $139/qua
HOA Y/N Y
Abv Grd Liv Area 3,333
Originating Board BRIGHT
Year Built 2006
Annual Tax Amount $7,279
Tax Year 2018
Lot Size 5,373 Sqft
Acres 0.12
Property Description
Elegance starts at the Curb with this beautifully landscaped home.Situated on Prime corner lot with over 3300+ sq ft. of living space. Stunning shrubbery with contrasting Foliage color and textures.Strikingly vivid green tones in the lush gardens.The exterior boasts continuous all brick steps to the front door of this gorgeous brick home.Meticulously maintained by original owners.This turnkey 4 br 3.5b home has an open floor plan with fantastic flow between rooms which seemlessly transitions throughout.Lots of Natural light,gleaming hardwood floors with 9'+ Cathedral ceilings.Stunning gourmet kitchen with designer cabinets,granite counter tops,double ovens,and recessed lighting.Master suite boasts unique Tray ceiling.Lovely Landscaped Patio with private rear yard and garage. Kingsport is amenity rich,the subject property is a few short steps from community pool and 2 playgrounds.Neighborhood also exudes water access,canoe/kayak racks,fishing pier and walking trails.Luxury Annapolis living at its finest.Centrally located to Historic Annapolis and the United States Naval Academy.Easy access to Baltimore and DC.This home is a must see...
Location
State MD
County Anne Arundel
Zoning R1B
Rooms
Other Rooms Living Room, Dining Room, Primary Bedroom, Bedroom 2, Bedroom 3, Bedroom 4, Kitchen, Family Room, Foyer, Utility Room, Bathroom 1, Bathroom 2, Bathroom 3, Primary Bathroom
Basement Other
Interior
Interior Features Carpet, Dining Area, Floor Plan - Open, Formal/Separate Dining Room, Kitchen - Gourmet, Kitchen - Island, Primary Bath(s), Upgraded Countertops, Wood Floors, Window Treatments, Walk-in Closet(s), Crown Moldings, Chair Railings
Heating Heat Pump - Electric BackUp
Cooling Central A/C
Fireplaces Number 1
Fireplaces Type Fireplace - Glass Doors, Gas/Propane
Equipment Built-In Microwave, Dishwasher, Dryer - Electric, Oven - Double, Refrigerator, Stainless Steel Appliances, Washer, Water Heater
Fireplace Y
Appliance Built-In Microwave, Dishwasher, Dryer - Electric, Oven - Double, Refrigerator, Stainless Steel Appliances, Washer, Water Heater
Heat Source Natural Gas
Laundry Main Floor
Exterior
Garage Garage - Rear Entry
Garage Spaces 2.0
Amenities Available Beach, Boat Dock/Slip, Boat Ramp, Common Grounds, Jog/Walk Path, Picnic Area, Pool - Outdoor, Tot Lots/Playground, Water/Lake Privileges
Waterfront N
Water Access Y
Accessibility None
Attached Garage 2
Total Parking Spaces 2
Garage Y
Building
Story 3+
Sewer Public Sewer
Water Public
Architectural Style Colonial
Level or Stories 3+
Additional Building Above Grade, Below Grade
New Construction N
Schools
Elementary Schools Mills - Parole Elementary
Middle Schools Bates
High Schools Annapolis
School District Anne Arundel County Public Schools
Others
Pets Allowed N
HOA Fee Include Common Area Maintenance,Insurance,Management,Pier/Dock Maintenance,Pool(s),Reserve Funds,Road Maintenance,Snow Removal
Senior Community No
Tax ID 020652290216839
Ownership Fee Simple
SqFt Source Estimated
Security Features Monitored,Security System,Smoke Detector
Horse Property N
Special Listing Condition Standard
Read Less

Bought with Kirstin R Whitaker • Long & Foster Real Estate, Inc.
GET MORE INFORMATION




