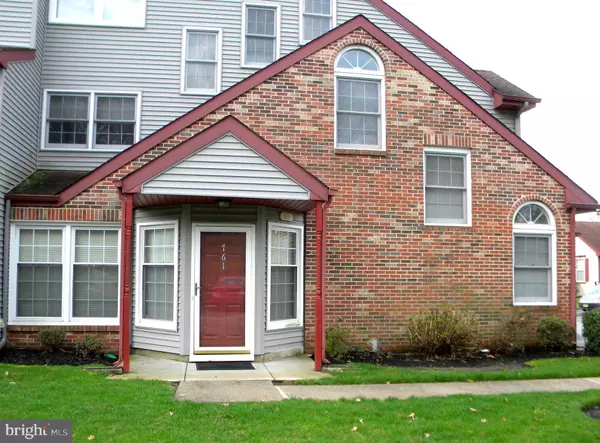For more information regarding the value of a property, please contact us for a free consultation.
761 CHANTICLEER Cherry Hill, NJ 08003
Want to know what your home might be worth? Contact us for a FREE valuation!

Our team is ready to help you sell your home for the highest possible price ASAP
Key Details
Sold Price $87,500
Property Type Condo
Sub Type Condo/Co-op
Listing Status Sold
Purchase Type For Sale
Square Footage 1,028 sqft
Price per Sqft $85
Subdivision Chanticleer
MLS Listing ID NJCD362778
Sold Date 07/31/19
Style Contemporary
Bedrooms 1
Full Baths 1
Half Baths 1
Condo Fees $221/mo
HOA Fees $221/mo
HOA Y/N Y
Abv Grd Liv Area 1,028
Originating Board BRIGHT
Year Built 1990
Tax Year 2018
Lot Size 6,534 Sqft
Acres 0.15
Lot Dimensions 0.00 x 0.00
Property Description
Appreciate convenient, easy living in the desirable section of Cherry Hill better known as Chanticleer . This lovely 1 bedroom, 1.5-bathroom, first floor condo with garage has been well maintained and is ready for a new owner! Covered front porch entry, foyer with hardwood floor, large formal living and dining rooms, fireplace, den /office area, kitchen with newer appliances, frontloading washer and dryer and newer HVAC plus water heater. Master bedroom fits a king bed, offers a walk-in closet and sliding door opening onto a courtyard patio. Master bedroom also includes a full bath with easy in and easy out shower, safety bar, and linen area. There is off-street parking, handicap parking, garage just right for your vehicle or storage. Chanticleer residents enjoy use of the community pool, tennis courts, fitness room, Clubhouse and much more. Association fee includes, lawn care, common ground maintence, snow removal and trash services. Shopping, dining, houses of worship, health care are near by as well as major roadways to Philly, Rt.295 and the NJ Turnpike. Don t miss out!
Location
State NJ
County Camden
Area Cherry Hill Twp (20409)
Zoning RES
Rooms
Other Rooms Living Room, Dining Room, Primary Bedroom, Kitchen, Den
Main Level Bedrooms 1
Interior
Interior Features Carpet, Wood Floors, Chair Railings, Walk-in Closet(s), Window Treatments
Heating Forced Air
Cooling Central A/C
Equipment Built-In Microwave, Dishwasher, Dryer - Front Loading, Oven - Self Cleaning, Refrigerator, Washer - Front Loading
Fireplace Y
Appliance Built-In Microwave, Dishwasher, Dryer - Front Loading, Oven - Self Cleaning, Refrigerator, Washer - Front Loading
Heat Source Natural Gas
Exterior
Garage Other
Garage Spaces 1.0
Waterfront N
Water Access N
Roof Type Shingle
Accessibility No Stairs, Level Entry - Main, 2+ Access Exits
Total Parking Spaces 1
Garage Y
Building
Story 1
Unit Features Garden 1 - 4 Floors
Sewer Public Sewer
Water Public
Architectural Style Contemporary
Level or Stories 1
Additional Building Above Grade, Below Grade
New Construction N
Schools
Middle Schools Beck
High Schools Cherry Hill High - East
School District Cherry Hill Township Public Schools
Others
Pets Allowed Y
HOA Fee Include Common Area Maintenance,Snow Removal,Pool(s),Trash,Ext Bldg Maint,Lawn Maintenance
Senior Community No
Tax ID 09-00520 04-00001-C0761
Ownership Condominium
Acceptable Financing Cash, Conventional, FHA, VA
Listing Terms Cash, Conventional, FHA, VA
Financing Cash,Conventional,FHA,VA
Special Listing Condition Standard
Pets Description Cats OK, Dogs OK
Read Less

Bought with Mia N Eylon • HomeSmart First Advantage Realty
GET MORE INFORMATION




