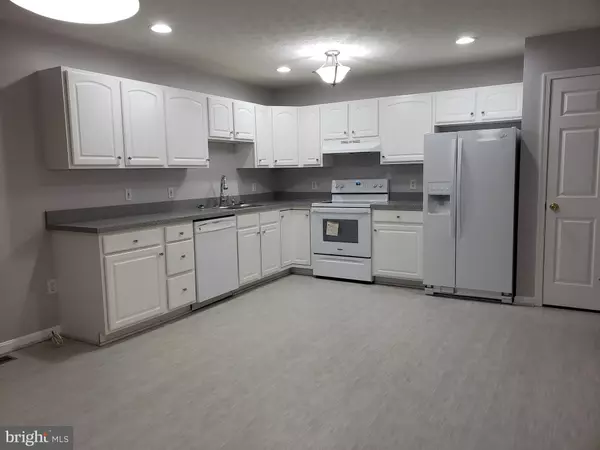For more information regarding the value of a property, please contact us for a free consultation.
3103 EBBTIDE DR Edgewood, MD 21040
Want to know what your home might be worth? Contact us for a FREE valuation!

Our team is ready to help you sell your home for the highest possible price ASAP
Key Details
Sold Price $209,333
Property Type Single Family Home
Sub Type Detached
Listing Status Sold
Purchase Type For Sale
Square Footage 1,818 sqft
Price per Sqft $115
Subdivision Harbour Oaks
MLS Listing ID MDHR234212
Sold Date 08/07/19
Style Split Foyer
Bedrooms 4
Full Baths 2
HOA Y/N N
Abv Grd Liv Area 1,218
Originating Board BRIGHT
Year Built 2002
Annual Tax Amount $2,090
Tax Year 2018
Lot Size 5,220 Sqft
Acres 0.12
Lot Dimensions 45.00 x 116.00
Property Description
New Concrete driveway. New Hardwood Floors. New Flooring through out. Anderson Windows. New Countertops. Huge Kitchen with white cabinets and white appliances. Recessed lighting. 4 bedrooms. 2 full baths. Stamped concrete patio. Flat back yard, backs to trees. New deck and steps to back yard. Fresh Paint. Move in Ready. Clean as a pin. Tastefully updated through out.
Location
State MD
County Harford
Zoning R3
Rooms
Other Rooms Living Room, Primary Bedroom, Bedroom 2, Bedroom 3, Bedroom 4, Kitchen, Family Room, Utility Room
Basement Connecting Stairway, Daylight, Full, Full, Improved, Outside Entrance, Partially Finished, Poured Concrete, Rear Entrance, Space For Rooms, Walkout Stairs, Windows, Workshop
Main Level Bedrooms 3
Interior
Interior Features Breakfast Area, Dining Area, Kitchen - Eat-In, Ceiling Fan(s), Entry Level Bedroom, Kitchen - Country, Combination Kitchen/Dining, Floor Plan - Open, Kitchen - Table Space, Primary Bath(s), Recessed Lighting, Wood Floors, Upgraded Countertops
Hot Water Electric
Cooling Ceiling Fan(s), Central A/C
Flooring Hardwood, Concrete, Laminated, Vinyl
Equipment Dishwasher, Exhaust Fan, Oven/Range - Electric, Refrigerator, Water Heater
Fireplace N
Window Features Double Pane,Wood Frame
Appliance Dishwasher, Exhaust Fan, Oven/Range - Electric, Refrigerator, Water Heater
Heat Source Natural Gas
Laundry Basement, Hookup
Exterior
Utilities Available Natural Gas Available, Under Ground
Water Access N
View Garden/Lawn, Trees/Woods
Roof Type Architectural Shingle
Street Surface Black Top
Accessibility None
Garage N
Building
Lot Description Backs to Trees
Story 2
Foundation Concrete Perimeter
Sewer Public Sewer
Water Public
Architectural Style Split Foyer
Level or Stories 2
Additional Building Above Grade, Below Grade
Structure Type Dry Wall
New Construction N
Schools
School District Harford County Public Schools
Others
Senior Community No
Tax ID 01-078178
Ownership Fee Simple
SqFt Source Assessor
Security Features Main Entrance Lock
Acceptable Financing Cash, Conventional, FHA, Negotiable, VA
Listing Terms Cash, Conventional, FHA, Negotiable, VA
Financing Cash,Conventional,FHA,Negotiable,VA
Special Listing Condition Standard
Read Less

Bought with Jenn Schneider • Neighborhood Assistance Corp. of America (NACA)
GET MORE INFORMATION




