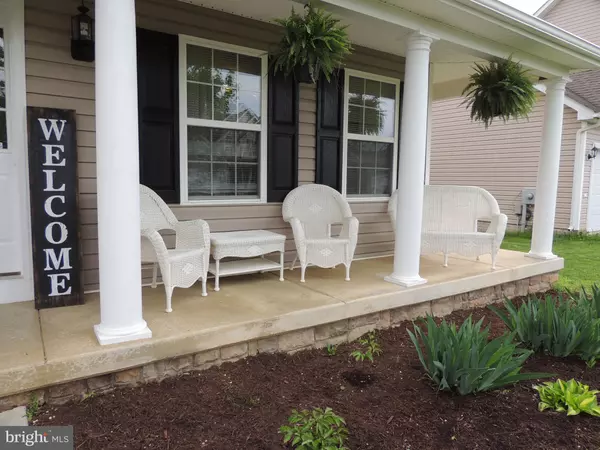For more information regarding the value of a property, please contact us for a free consultation.
54 CARIB ST Martinsburg, WV 25405
Want to know what your home might be worth? Contact us for a FREE valuation!

Our team is ready to help you sell your home for the highest possible price ASAP
Key Details
Sold Price $242,000
Property Type Single Family Home
Sub Type Detached
Listing Status Sold
Purchase Type For Sale
Square Footage 3,598 sqft
Price per Sqft $67
Subdivision Crestfield
MLS Listing ID WVBE160988
Sold Date 08/09/19
Style Colonial
Bedrooms 3
Full Baths 2
Half Baths 1
HOA Fees $10/ann
HOA Y/N Y
Abv Grd Liv Area 2,948
Originating Board BRIGHT
Year Built 2005
Annual Tax Amount $1,793
Tax Year 2019
Lot Size 7,405 Sqft
Acres 0.17
Property Description
Conveniently located near I-81, 167th ANG and Proctor and Gamble this beautiful colonial features many recent upgrades. Enjoy visiting with friends and neighbors on the covered front porch or private rear deck. Two fenced back yard areas - one for pets, another one for play. A newly decorated foyer will welcome you. Formal living and dining rooms are adjacent with decorator columns, chair rails and crown molding. The island kitchen features a breakfast area and pantry along with direct access to the rear deck for ease of grilling or dining alfresco. Awning over deck for comfort from the sun. The sunken family room features a gas fireplace - a great place to relax! Upstairs you'll find a sumptuous master suite with sitting room, attached bath and attached room for your special use - home office, art studio, nursery. Master bath features double vanity, soaking tub & separate shower. The two additional bedrooms are of ample size with large closets. The walk-out basement is partially finished with space for additional expansion. Rear yard features a firepit for drinks & smores and is fenced into 2 sections - one for pets, one for play! Call today to see all the upgrades the owners have completed for your enjoyment.
Location
State WV
County Berkeley
Zoning 101
Direction North
Rooms
Other Rooms Living Room, Dining Room, Bedroom 2, Bedroom 3, Kitchen, Family Room, Basement, Breakfast Room, Laundry, Bathroom 1, Primary Bathroom, Half Bath
Basement Full, Connecting Stairway, Heated, Improved, Interior Access, Outside Entrance, Partially Finished, Rear Entrance, Space For Rooms, Walkout Level
Interior
Interior Features Breakfast Area, Carpet, Ceiling Fan(s), Chair Railings, Crown Moldings, Dining Area, Family Room Off Kitchen, Floor Plan - Traditional, Formal/Separate Dining Room, Kitchen - Island, Kitchen - Table Space, Kitchen - Eat-In, Primary Bath(s), Pantry, Recessed Lighting, Wainscotting, Walk-in Closet(s)
Hot Water Electric
Heating Heat Pump(s)
Cooling Heat Pump(s)
Flooring Laminated, Partially Carpeted
Fireplaces Number 1
Fireplaces Type Fireplace - Glass Doors, Gas/Propane
Equipment Built-In Microwave, Built-In Range, Dishwasher, Disposal, Exhaust Fan, Icemaker, Oven/Range - Electric, Refrigerator, Washer/Dryer Hookups Only, Water Conditioner - Owned, Water Heater
Fireplace Y
Window Features Double Pane
Appliance Built-In Microwave, Built-In Range, Dishwasher, Disposal, Exhaust Fan, Icemaker, Oven/Range - Electric, Refrigerator, Washer/Dryer Hookups Only, Water Conditioner - Owned, Water Heater
Heat Source Electric
Laundry Hookup, Has Laundry, Main Floor
Exterior
Exterior Feature Deck(s)
Garage Garage - Front Entry, Garage Door Opener
Garage Spaces 6.0
Fence Board, Partially, Privacy
Utilities Available Cable TV, Cable TV Available, DSL Available, Electric Available, Phone Available, Propane, Under Ground
Water Access N
Roof Type Architectural Shingle
Street Surface Black Top
Accessibility None
Porch Deck(s)
Road Frontage Road Maintenance Agreement
Attached Garage 2
Total Parking Spaces 6
Garage Y
Building
Lot Description Front Yard, Landscaping, No Thru Street
Story 3+
Sewer Public Sewer
Water Public
Architectural Style Colonial
Level or Stories 3+
Additional Building Above Grade, Below Grade
Structure Type Dry Wall
New Construction N
Schools
Elementary Schools Berkeley Heights
Middle Schools Martinsburg South
High Schools Martinsburg
School District Berkeley County Schools
Others
HOA Fee Include Common Area Maintenance,Management,Road Maintenance,Snow Removal
Senior Community No
Tax ID 0115A009700000000
Ownership Fee Simple
SqFt Source Assessor
Security Features Electric Alarm,Main Entrance Lock,Non-Monitored,Security System,Smoke Detector
Acceptable Financing Bank Portfolio, Cash, Conventional, FHA, Private, USDA, VA
Horse Property N
Listing Terms Bank Portfolio, Cash, Conventional, FHA, Private, USDA, VA
Financing Bank Portfolio,Cash,Conventional,FHA,Private,USDA,VA
Special Listing Condition Standard
Read Less

Bought with Lisa M Cox • Colony Realty
GET MORE INFORMATION




