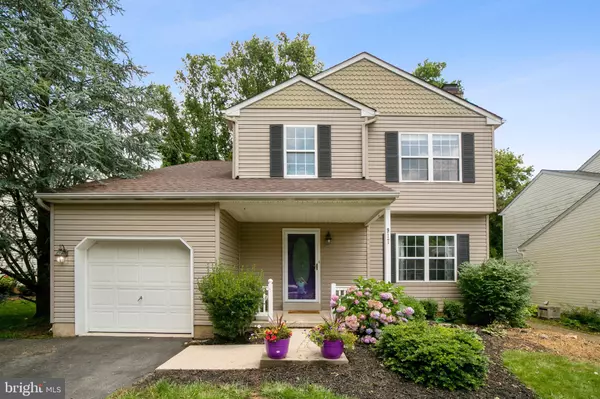For more information regarding the value of a property, please contact us for a free consultation.
917 TRELLIS LN West Chester, PA 19382
Want to know what your home might be worth? Contact us for a FREE valuation!

Our team is ready to help you sell your home for the highest possible price ASAP
Key Details
Sold Price $422,500
Property Type Single Family Home
Sub Type Detached
Listing Status Sold
Purchase Type For Sale
Square Footage 1,908 sqft
Price per Sqft $221
Subdivision Wild Goose Farms
MLS Listing ID PACT483500
Sold Date 08/15/19
Style Colonial
Bedrooms 4
Full Baths 2
Half Baths 1
HOA Fees $16/ann
HOA Y/N Y
Abv Grd Liv Area 1,908
Originating Board BRIGHT
Year Built 1996
Annual Tax Amount $4,614
Tax Year 2018
Lot Size 5,400 Sqft
Acres 0.12
Lot Dimensions 0.00 x 0.00
Property Description
You won't want to miss this fabulous move-in ready single-family home in the desirable Wild Goose Farms Community of Westtown Township! Enter the home via the foyer and into the bright and airy living room. With an open concept floor plan, the living room, formal dining room and kitchen flow seamlessly and make it perfect for entertaining! The kitchen is complete with a center island, recessed lighting, stainless steel appliances and newer granite countertops. Sliders off of the kitchen open directly to a spacious deck with access to the rear yard. Rounding out the first floor are the powder room, interior access to the garage, the laundry room and a eat in kitchen space. The large master bedroom on the 2nd floor boasts double walk-in closets and an on-suite master bath. Rounding out the 2nd floor are three additional generously sized bedrooms and a hall bathroom. The finished basement with a wet bar offers even more living space and is perfect for a family or playroom! Additional bonuses include fresh paint and new light fixtures throughout the home, a backyard drainage system, newer AC/Heater (2013), newer roof (2014) and newly installed bamboo hardwood floors throughout the first floor! This home is conveniently located to major highways and countless restaurant and shopping options! Don't miss out, schedule your tour today!
Location
State PA
County Chester
Area Westtown Twp (10367)
Zoning R1
Rooms
Basement Fully Finished
Interior
Interior Features Ceiling Fan(s), Recessed Lighting, Kitchen - Island, Primary Bath(s), Walk-in Closet(s)
Hot Water Natural Gas
Heating Forced Air
Cooling Central A/C
Flooring Carpet, Ceramic Tile, Hardwood
Fireplaces Number 1
Fireplaces Type Gas/Propane
Equipment Built-In Microwave, Built-In Range, Dishwasher, Disposal, Washer, Refrigerator, Dryer
Appliance Built-In Microwave, Built-In Range, Dishwasher, Disposal, Washer, Refrigerator, Dryer
Heat Source Natural Gas
Laundry Main Floor
Exterior
Exterior Feature Deck(s)
Garage Inside Access
Garage Spaces 1.0
Waterfront N
Water Access N
Roof Type Shingle
Accessibility None
Porch Deck(s)
Attached Garage 1
Total Parking Spaces 1
Garage Y
Building
Story 2
Sewer Public Sewer
Water Public
Architectural Style Colonial
Level or Stories 2
Additional Building Above Grade, Below Grade
New Construction N
Schools
High Schools Rustin
School District West Chester Area
Others
Senior Community No
Tax ID 67-04D-0027
Ownership Fee Simple
SqFt Source Assessor
Acceptable Financing Cash, Conventional
Listing Terms Cash, Conventional
Financing Cash,Conventional
Special Listing Condition Standard
Read Less

Bought with Elizabeth Convery • Very Real Estate
GET MORE INFORMATION




