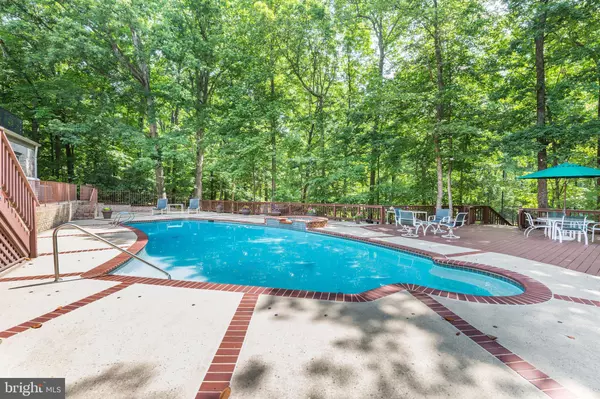For more information regarding the value of a property, please contact us for a free consultation.
10207 IRON GATE RD Potomac, MD 20854
Want to know what your home might be worth? Contact us for a FREE valuation!

Our team is ready to help you sell your home for the highest possible price ASAP
Key Details
Sold Price $1,550,000
Property Type Single Family Home
Sub Type Detached
Listing Status Sold
Purchase Type For Sale
Square Footage 6,709 sqft
Price per Sqft $231
Subdivision Camotop
MLS Listing ID MDMC661728
Sold Date 08/15/19
Style Tudor
Bedrooms 4
Full Baths 6
Half Baths 1
HOA Y/N N
Abv Grd Liv Area 5,009
Originating Board BRIGHT
Year Built 1972
Annual Tax Amount $17,617
Tax Year 2019
Lot Size 2.000 Acres
Acres 2.0
Property Description
Incredible Opportunity to live In prestigious CAMOTOP on a professionally landscaped 2 Acre palatial property with stunning Pool -- deck and tennis court. Drive through this fabulous neighborhood -- pull up on your circular drive and you are home ! Dine al-fresco on the pool deck or on the beautiful Screened Porch. Cook In the large Kitchen with breakfast area opening to the Deck for barbecuing. Entertain in the stunning Great Room with walk behind Bar or in the fabulous large Dining Room with built-In Buffet and storage closets. Relax In the Den with custom built-in when in need of a cozy space. Make This Wonderful Home Your Own. Enjoy the ambiance that only Camotop can offer with opportunities to walk Into Potomac Village to dine or shop and easy access to Northern Virginia and DC. This home and property will wow you !!!!
Location
State MD
County Montgomery
Zoning RE2
Rooms
Other Rooms Dining Room, Primary Bedroom, Sitting Room, Foyer, Breakfast Room, Great Room, In-Law/auPair/Suite, Laundry, Mud Room, Office, Primary Bathroom, Half Bath, Screened Porch
Basement Full, Fully Finished, Outside Entrance, Walkout Stairs
Interior
Interior Features Built-Ins, Carpet, Ceiling Fan(s), Chair Railings, Crown Moldings, Curved Staircase, Family Room Off Kitchen, Floor Plan - Open, Formal/Separate Dining Room, Kitchen - Gourmet, Kitchen - Island, Kitchen - Table Space, Attic/House Fan, Attic, Bar, Breakfast Area, Primary Bath(s), Pantry, Recessed Lighting, Sauna, Upgraded Countertops, Walk-in Closet(s), Wainscotting, WhirlPool/HotTub, Window Treatments, Wood Floors
Heating Zoned, Forced Air
Cooling Central A/C, Zoned
Flooring Carpet, Hardwood, Marble
Fireplaces Number 3
Fireplace Y
Heat Source Natural Gas
Laundry Main Floor
Exterior
Exterior Feature Deck(s), Patio(s), Porch(es), Screened, Roof
Garage Garage - Side Entry
Garage Spaces 2.0
Pool In Ground
Utilities Available Cable TV, Multiple Phone Lines, Natural Gas Available, Water Available, Sewer Available
Water Access N
View Trees/Woods
Accessibility Other
Porch Deck(s), Patio(s), Porch(es), Screened, Roof
Attached Garage 2
Total Parking Spaces 2
Garage Y
Building
Story 3+
Sewer Public Sewer
Water Public
Architectural Style Tudor
Level or Stories 3+
Additional Building Above Grade, Below Grade
New Construction N
Schools
Elementary Schools Seven Locks
Middle Schools Cabin John
High Schools Winston Churchill
School District Montgomery County Public Schools
Others
Senior Community No
Tax ID 161000855681
Ownership Fee Simple
SqFt Source Estimated
Security Features Carbon Monoxide Detector(s),Security System,Smoke Detector
Special Listing Condition Standard
Read Less

Bought with Anne C Killeen • Washington Fine Properties, LLC
GET MORE INFORMATION




