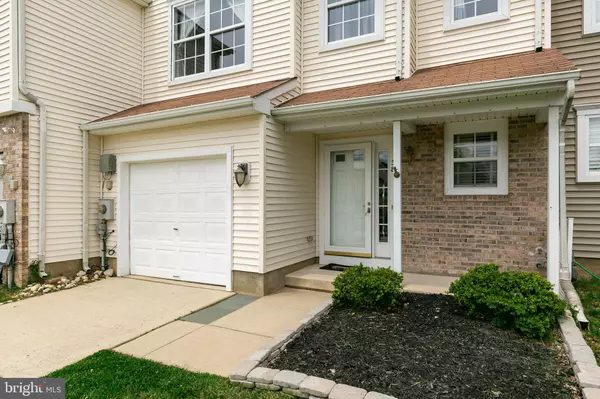For more information regarding the value of a property, please contact us for a free consultation.
38 HETTON CT Glassboro, NJ 08028
Want to know what your home might be worth? Contact us for a FREE valuation!

Our team is ready to help you sell your home for the highest possible price ASAP
Key Details
Sold Price $155,001
Property Type Townhouse
Sub Type Interior Row/Townhouse
Listing Status Sold
Purchase Type For Sale
Square Footage 1,608 sqft
Price per Sqft $96
Subdivision Olde Orchard
MLS Listing ID NJGL243996
Sold Date 08/08/19
Style Straight Thru
Bedrooms 3
Full Baths 2
Half Baths 1
HOA Y/N N
Abv Grd Liv Area 1,608
Originating Board BRIGHT
Year Built 1998
Annual Tax Amount $5,948
Tax Year 2018
Lot Size 3,833 Sqft
Acres 0.09
Lot Dimensions 50 x 155
Property Description
Townhome living with NO association fee! Nestled midway through the court on one of the largest lots in Olde Orchard and priced to sell! Enter the home off of the open front porch, into the foyer which offers a coat closet, updated powder room (new flooring, commode, sink, vanity & paint), utility/laundry room, (with full size appliances), newer flooring and neutrally painted walls setting the stage for what is to come. Open concept floor plan with great flow throughout the living area. Light, bright & open kitchen featuring white cabinetry, wood styled porcelain tiled flooring, corner sink with retractable faucet, pantry closet, Frigidaire Gallery Series stainless steel appliance package (less than 2 yrs) with 5 burner range, dishwasher, refrigerator with bottom freezer. Sliding glass doors from kitchen provide sweeping views of the rear patio and yard. Since the kitchen is the heart of the home, the adjoining dining room/area allows for a continuance of the family/entertaining area. The freshly painted and 2 story dramatic staircase leads to a super pleasing 2nd floor layout. In addition to a nice open hallway, you will be amazed by the uber gracious 2nd floor room sizes. Massive master suite boasts a walk in closet and huge master bathroom. Luxuriate in the soaking tub enveloped in white ceramic tiling or use the tiled shower stall on the daily, custom tile enjoy dual sinks in the oversized white vanity which is accented with 2 new mirrors and light fixture. 2 additional spacious bedrooms are serviced by the hall bathroom. Most of the home has been repainted within the past 2 years, much of the flooring has been replaced within the past 2 years, all 3 commodes have been replaced. Expansive driveway allows for 3-4 cars and leads to a 1 car attached garage with auto garage door opener and interior access to the foyer. Opportunity to own a terrific 2 story townhome, located just minutes from the new Inspira Hospital & Rowan University. Take advantage of the wonderful benefits the growing community offers. Whether you are looking for great restaurants of just about every venue, coffee shops, a plethora of shopping, all kinds of activities (think escape room, virtual reality, art gallery, breweries, winery, farms for fresh fruit picking, strolling around close by Washington Lake Park or enjoy shows at the neighboring Pitman Broadway Theatre), close to Deptford Mall, Gloucester Twp Premium Outlets and so much more! Offering convenient access to Rts. 42, 55, 295, NJ Turnpike, Atlantic City Expressway, Ben Franklin & Walt Whitman Bridges. Be to many of the Southern Jersey shore points in 1 hour or less. NOTE: Subject to change and restrictions but Rowan is also offering Employee Housing Incentive Reimbursement for full time permanent employees who purchase in Glassboro (see Rowan University website for Additional Employee Benefits - contact Alena DeGeorge at 856-256-4304). 1 Year First American Home Warranty is included.
Location
State NJ
County Gloucester
Area Glassboro Boro (20806)
Zoning R4
Rooms
Other Rooms Dining Room, Primary Bedroom, Bedroom 2, Bedroom 3, Kitchen, Foyer, Great Room, Primary Bathroom, Full Bath
Interior
Interior Features Ceiling Fan(s), Dining Area, Family Room Off Kitchen, Floor Plan - Open, Primary Bath(s), Pantry, Stall Shower, Walk-in Closet(s), Window Treatments
Heating Forced Air
Cooling Central A/C
Equipment Built-In Microwave, Built-In Range, Dishwasher, Dryer, Oven/Range - Gas, Refrigerator, Washer, Washer - Front Loading, Water Heater
Fireplace N
Appliance Built-In Microwave, Built-In Range, Dishwasher, Dryer, Oven/Range - Gas, Refrigerator, Washer, Washer - Front Loading, Water Heater
Heat Source Natural Gas
Laundry Main Floor
Exterior
Exterior Feature Porch(es), Patio(s)
Garage Garage - Front Entry, Inside Access, Garage Door Opener
Garage Spaces 1.0
Waterfront N
Water Access N
Accessibility None
Porch Porch(es), Patio(s)
Attached Garage 1
Total Parking Spaces 1
Garage Y
Building
Lot Description Rear Yard, Front Yard
Story 2
Foundation Slab
Sewer Public Sewer
Water Public
Architectural Style Straight Thru
Level or Stories 2
Additional Building Above Grade, Below Grade
New Construction N
Schools
High Schools Glassboro H.S.
School District Glassboro Public Schools
Others
Senior Community No
Tax ID 06-00411 13-00019
Ownership Fee Simple
SqFt Source Estimated
Acceptable Financing Cash, Conventional, FHA, VA
Listing Terms Cash, Conventional, FHA, VA
Financing Cash,Conventional,FHA,VA
Special Listing Condition Standard
Read Less

Bought with Kelly A Royston • Metro Region Realty, Inc.
GET MORE INFORMATION




