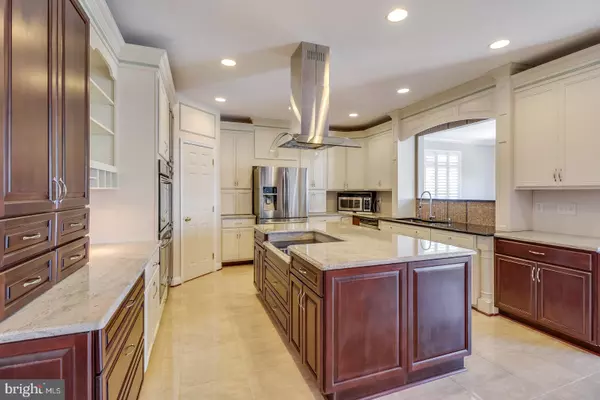For more information regarding the value of a property, please contact us for a free consultation.
29 KIRKCALDY LN Middletown, DE 19709
Want to know what your home might be worth? Contact us for a FREE valuation!

Our team is ready to help you sell your home for the highest possible price ASAP
Key Details
Sold Price $515,000
Property Type Single Family Home
Sub Type Detached
Listing Status Sold
Purchase Type For Sale
Square Footage 4,350 sqft
Price per Sqft $118
Subdivision Estates At St Anne
MLS Listing ID DENC482160
Sold Date 08/28/19
Style Colonial
Bedrooms 5
Full Baths 4
Half Baths 1
HOA Fees $16/ann
HOA Y/N Y
Abv Grd Liv Area 4,350
Originating Board BRIGHT
Year Built 2006
Annual Tax Amount $4,089
Tax Year 2018
Lot Size 0.370 Acres
Acres 0.37
Property Description
Gorgeous 5 bedroom, 4 1/2 bathroom home with 3 car garage sits on a premium lot backing to a pond. Offering 4350 sq ft of living space the first floor of this home features an updated gourmet kitchen with an induction cook top, center island, double wall oven, granite counter tops with beveled edge, a step down family room with 4 ft extension, electric wall fireplace and French doors leading to the deck and providing views of the pond, huge morning room, laundry with sink, formal living room and dining room, and an in-law suite offering a bedroom, full bath an walk in closet. The 2nd floor offers a spacious owners suite with sitting room, 2 walk in closets, luxury bathroom with double bowl vanity, soaking tab, stall shower and tile flooring, a princess/prince suite, and 2 additional bedrooms adjoined by a Jack & Jill bathroom. The basement provides the potential for an additional 2000 sq feet and is already equipped with a 100 amp sub panel and an egress staircase. Backyard offers a maintenance free deck and patio. The community offers the opportunity to join the pool with a separate seasonal membership. The Links at St Anne s golf course opens 11 holes on July 4th and the pub/restaurant is already open for business. The owner spared no expense on this home!
Location
State DE
County New Castle
Area South Of The Canal (30907)
Zoning 23R1B
Direction Southeast
Rooms
Other Rooms Living Room, Dining Room, Primary Bedroom, Sitting Room, Bedroom 2, Bedroom 3, Bedroom 4, Bedroom 5, Kitchen, Family Room, Sun/Florida Room, Laundry
Basement Full, Rough Bath Plumb, Walkout Stairs
Main Level Bedrooms 1
Interior
Interior Features Additional Stairway, Breakfast Area, Carpet, Crown Moldings, Dining Area, Double/Dual Staircase, Entry Level Bedroom, Family Room Off Kitchen, Floor Plan - Open, Formal/Separate Dining Room, Kitchen - Eat-In, Kitchen - Gourmet, Kitchen - Island, Primary Bath(s), Pantry, Stall Shower, Upgraded Countertops
Hot Water Natural Gas
Cooling Central A/C
Flooring Carpet, Ceramic Tile
Fireplaces Type Electric
Equipment Built-In Range, Cooktop, Dishwasher, Disposal, Oven - Wall, Refrigerator
Fireplace Y
Window Features Double Pane
Appliance Built-In Range, Cooktop, Dishwasher, Disposal, Oven - Wall, Refrigerator
Heat Source Natural Gas
Laundry Main Floor
Exterior
Exterior Feature Deck(s), Patio(s)
Garage Garage - Front Entry, Garage Door Opener, Inside Access
Garage Spaces 7.0
Utilities Available Cable TV, Fiber Optics Available, Natural Gas Available, Under Ground
Waterfront N
Water Access N
View Pond
Roof Type Architectural Shingle
Accessibility None
Porch Deck(s), Patio(s)
Attached Garage 3
Total Parking Spaces 7
Garage Y
Building
Lot Description Front Yard, Landscaping, Level, Open, Pond, Rear Yard, SideYard(s)
Story 2
Sewer Public Sewer
Water Public
Architectural Style Colonial
Level or Stories 2
Additional Building Above Grade, Below Grade
Structure Type Dry Wall
New Construction N
Schools
School District Appoquinimink
Others
Senior Community No
Tax ID 2304500044
Ownership Fee Simple
SqFt Source Assessor
Acceptable Financing Cash, Conventional
Listing Terms Cash, Conventional
Financing Cash,Conventional
Special Listing Condition Standard
Read Less

Bought with Charles C Hultberg Jr. • Long & Foster Real Estate, Inc.
GET MORE INFORMATION




