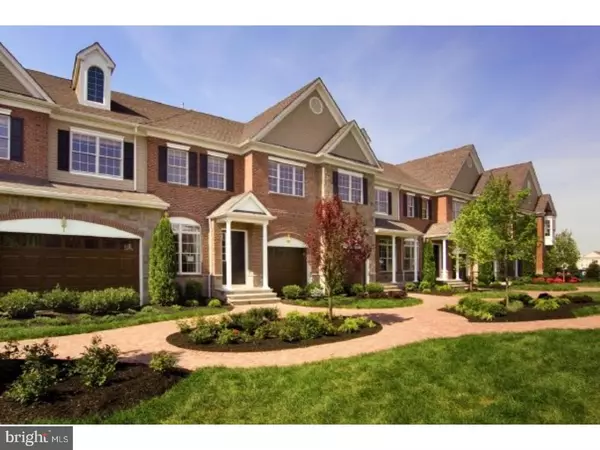For more information regarding the value of a property, please contact us for a free consultation.
1713 YEARLING CT Cherry Hill, NJ 08002
Want to know what your home might be worth? Contact us for a FREE valuation!

Our team is ready to help you sell your home for the highest possible price ASAP
Key Details
Sold Price $436,990
Property Type Townhouse
Sub Type Interior Row/Townhouse
Listing Status Sold
Purchase Type For Sale
Square Footage 2,190 sqft
Price per Sqft $199
Subdivision Parkplaceatgrdnstprk
MLS Listing ID NJCD363534
Sold Date 08/29/19
Style Traditional
Bedrooms 3
Full Baths 2
Half Baths 2
HOA Fees $347/mo
HOA Y/N Y
Abv Grd Liv Area 2,190
Originating Board BRIGHT
Year Built 2018
Annual Tax Amount $1,214
Tax Year 2019
Property Description
SAVE OVER $46,000. 45-60 day occupancy available! Magnificent "Never Lived In" Luxury Townhome Includes: upgraded electrical package and TWO Separate Heating and Air Conditioning Systems - Chef's Delight Kitchen boasts granite counter-tops, 42" upgraded maple cabinets w/crown molding plus stainless steel appliance package - This elegant, upscale Preakness town home features 3 bedrooms, 2 full and 2 half baths, 1 car garage, full poured concrete FINISHED basement w/high ceilings and powder room. Impressive 10' ceilings on first level, gas fireplace and 8' doors - 9' ceilings on second level. Master Bedroom includes separate sitting room, elegant bath with separate soaking tub and shower plus duel sinks - "live in the middle of fun" in Park Place at Garden State Park. Spectacular shopping, restaurants and more just steps from your front door See sales associate for clubhouse details. *pictures are of our model townhomes and are for representative purposes.
Location
State NJ
County Camden
Area Cherry Hill Twp (20409)
Zoning RESIDENTIAL
Rooms
Other Rooms Living Room, Dining Room, Primary Bedroom, Bedroom 2, Kitchen, Family Room, Bedroom 1, Laundry, Other, Attic
Basement Full, Fully Finished
Interior
Interior Features Dining Area
Hot Water Natural Gas
Heating Forced Air, Zoned, Energy Star Heating System
Cooling Central A/C
Flooring Fully Carpeted, Tile/Brick
Fireplaces Number 1
Equipment Cooktop, Oven - Wall, Oven - Self Cleaning, Dishwasher, Built-In Microwave
Fireplace Y
Window Features Energy Efficient
Appliance Cooktop, Oven - Wall, Oven - Self Cleaning, Dishwasher, Built-In Microwave
Heat Source Natural Gas
Laundry Upper Floor
Exterior
Exterior Feature Patio(s)
Garage Garage - Front Entry
Garage Spaces 2.0
Amenities Available Club House, Billiard Room, Fitness Center, Pool - Outdoor
Water Access N
Roof Type Pitched,Shingle
Accessibility None
Porch Patio(s)
Attached Garage 1
Total Parking Spaces 2
Garage Y
Building
Story 2
Foundation Concrete Perimeter
Sewer Public Sewer
Water Public
Architectural Style Traditional
Level or Stories 2
Additional Building Above Grade
Structure Type 9'+ Ceilings
New Construction Y
Schools
Elementary Schools Clara Barton
Middle Schools Carusi
High Schools Cherry Hill High - West
School District Cherry Hill Township Public Schools
Others
Pets Allowed Y
HOA Fee Include Common Area Maintenance,Lawn Maintenance,Snow Removal,Trash,Insurance,Management
Senior Community No
Tax ID 09-00054 01-00005-C1313
Ownership Condominium
Acceptable Financing Conventional, FHA 203(b), Cash
Listing Terms Conventional, FHA 203(b), Cash
Financing Conventional,FHA 203(b),Cash
Special Listing Condition Standard
Pets Description Case by Case Basis
Read Less

Bought with Joseph D Morris • Weingarten Realty Associates
GET MORE INFORMATION




