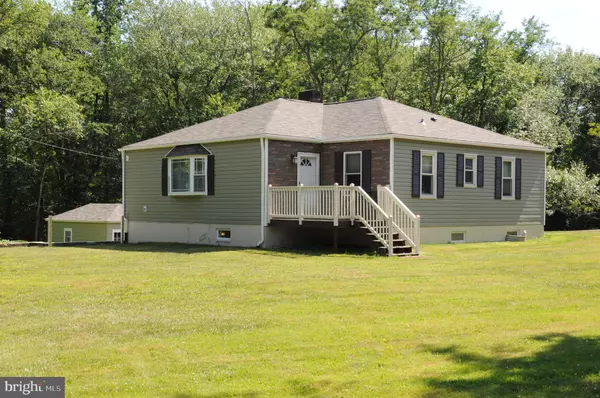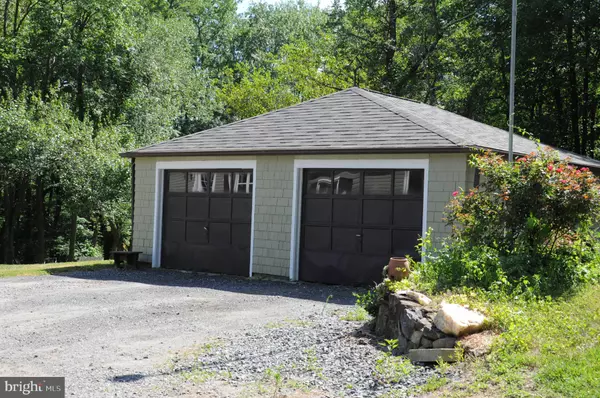For more information regarding the value of a property, please contact us for a free consultation.
845 RED TOAD RD North East, MD 21901
Want to know what your home might be worth? Contact us for a FREE valuation!

Our team is ready to help you sell your home for the highest possible price ASAP
Key Details
Sold Price $271,900
Property Type Single Family Home
Sub Type Detached
Listing Status Sold
Purchase Type For Sale
Square Footage 1,334 sqft
Price per Sqft $203
Subdivision None Available
MLS Listing ID MDCC165040
Sold Date 08/30/19
Style Raised Ranch/Rambler
Bedrooms 4
Full Baths 2
HOA Y/N N
Abv Grd Liv Area 1,334
Originating Board BRIGHT
Year Built 1955
Annual Tax Amount $1,924
Tax Year 2018
Lot Size 1.000 Acres
Acres 1.0
Lot Dimensions x 0.00
Property Description
Stunning classic ... Gorgeous hardwood floors & neutral decor throughout the main level. Remarkable kitchen with custom cabinets, solid surface counters, ceramic floor, recessed lighting, stainless steel appliances, ceramic backsplash and large center island - you won't be disappointed! Large living room with arched entry ways ... basement with nice laminate floors & recessed lighting w/ large family room, 2 bedrooms (with egress windows) & bathroom. Serene yard surrounded with trees, fire pit area, swing set & boasts detached garage & 2 sheds. Plenty of parking space to accomodate the many outdoor parties that you'll want to have! Don't miss your chance to call this home, your dream home awaits!
Location
State MD
County Cecil
Zoning SR
Rooms
Other Rooms Living Room, Dining Room, Bedroom 3, Bedroom 4, Kitchen, Family Room, Breakfast Room, Bedroom 1, Office, Primary Bathroom
Basement Daylight, Full, Connecting Stairway, Fully Finished, Outside Entrance, Heated, Walkout Level, Windows
Main Level Bedrooms 2
Interior
Interior Features Ceiling Fan(s), Dining Area, Entry Level Bedroom, Floor Plan - Traditional, Kitchen - Island, Recessed Lighting, Upgraded Countertops, Wood Floors
Hot Water Tankless, Propane
Heating Heat Pump - Gas BackUp
Cooling Ceiling Fan(s), Central A/C
Flooring Hardwood, Ceramic Tile
Fireplaces Number 1
Fireplaces Type Gas/Propane, Insert
Equipment Built-In Microwave, Dishwasher, Dryer, Icemaker, Refrigerator, Stainless Steel Appliances, Stove, Washer, Water Heater - Tankless
Fireplace Y
Appliance Built-In Microwave, Dishwasher, Dryer, Icemaker, Refrigerator, Stainless Steel Appliances, Stove, Washer, Water Heater - Tankless
Heat Source Electric, Propane - Leased
Laundry Basement
Exterior
Exterior Feature Patio(s), Deck(s)
Garage Other
Garage Spaces 6.0
Waterfront N
Water Access N
Roof Type Asphalt
Accessibility None
Porch Patio(s), Deck(s)
Total Parking Spaces 6
Garage Y
Building
Lot Description Partly Wooded
Story 2
Sewer Septic Exists
Water Public
Architectural Style Raised Ranch/Rambler
Level or Stories 2
Additional Building Above Grade, Below Grade
New Construction N
Schools
Elementary Schools Bay View
Middle Schools North East
High Schools North East
School District Cecil County Public Schools
Others
Senior Community No
Tax ID 05-068320
Ownership Fee Simple
SqFt Source Estimated
Acceptable Financing Cash, Contract, Conventional, FHA, Negotiable, VA, USDA
Listing Terms Cash, Contract, Conventional, FHA, Negotiable, VA, USDA
Financing Cash,Contract,Conventional,FHA,Negotiable,VA,USDA
Special Listing Condition Standard
Read Less

Bought with Linda L Miller • Long & Foster Real Estate, Inc.
GET MORE INFORMATION




