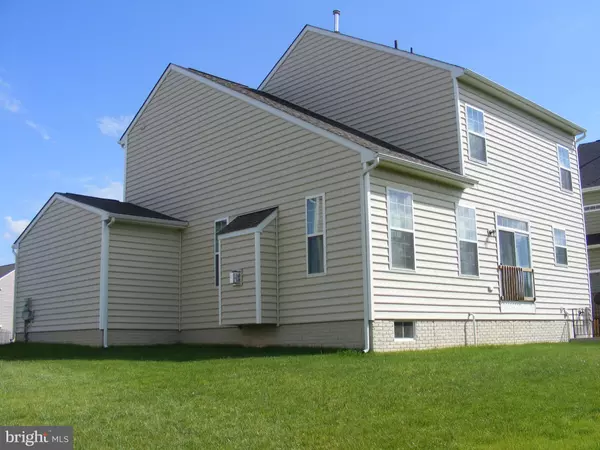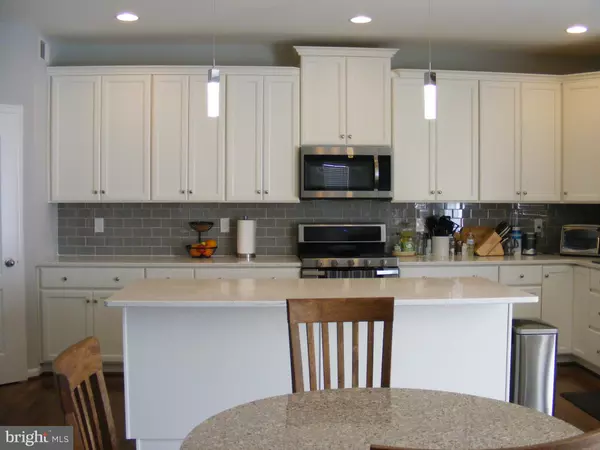For more information regarding the value of a property, please contact us for a free consultation.
241 TICONDEROGA Kearneysville, WV 25430
Want to know what your home might be worth? Contact us for a FREE valuation!

Our team is ready to help you sell your home for the highest possible price ASAP
Key Details
Sold Price $300,000
Property Type Single Family Home
Sub Type Detached
Listing Status Sold
Purchase Type For Sale
Square Footage 2,748 sqft
Price per Sqft $109
Subdivision The Village Of Washington Trail West
MLS Listing ID WVBE167572
Sold Date 09/06/19
Style Colonial
Bedrooms 4
Full Baths 3
Half Baths 1
HOA Fees $50/ann
HOA Y/N Y
Abv Grd Liv Area 2,149
Originating Board BRIGHT
Year Built 2017
Tax Year 2018
Lot Size 7,842 Sqft
Acres 0.18
Property Description
This former model is like new. What will the sellers miss the most about this house, you ask? The kitchen - when you see it, you will understand. The large island makes this gourmet kitchen the epitome of both cooking and entertaining. With its crystal like pendants and quartz counter top, it makes a perfect transition from kitchen to living area. The glass back splash reflects the rest of the beauty of this kitchen. There is no lack of counter or storage space with the tall cabinets and pantry. You'll also love the open floor plan, the finished game/family room and full bath in the lower level and all the upgrades in the bathrooms and master bedroom. Add to that one of the most beautifully maintained common areas in the area and you have an inviting home to welcome all your friends. Close to the VA center, government facilities and route 9 for easy commuting to Northern VA or DC
Location
State WV
County Berkeley
Rooms
Other Rooms Dining Room, Primary Bedroom, Bedroom 2, Bedroom 3, Bedroom 4, Kitchen, Family Room, Breakfast Room, Bathroom 3
Basement Partially Finished, Rear Entrance, Daylight, Partial
Interior
Interior Features Carpet, Family Room Off Kitchen, Floor Plan - Open, Formal/Separate Dining Room, Kitchen - Gourmet, Kitchen - Island, Primary Bath(s), Walk-in Closet(s), Wood Floors, Breakfast Area, Ceiling Fan(s), Pantry, Recessed Lighting, Soaking Tub, Window Treatments
Hot Water Natural Gas
Heating Heat Pump - Gas BackUp
Cooling Central A/C
Flooring Hardwood, Carpet
Fireplaces Number 1
Fireplaces Type Gas/Propane
Equipment Built-In Microwave, Dishwasher, Dryer - Electric, Refrigerator, Oven/Range - Gas, Range Hood
Furnishings No
Fireplace Y
Window Features Vinyl Clad
Appliance Built-In Microwave, Dishwasher, Dryer - Electric, Refrigerator, Oven/Range - Gas, Range Hood
Heat Source Natural Gas Available
Laundry Upper Floor
Exterior
Garage Garage - Front Entry
Garage Spaces 2.0
Waterfront N
Water Access N
Roof Type Shingle
Accessibility None
Attached Garage 2
Total Parking Spaces 2
Garage Y
Building
Story 3+
Sewer Public Sewer
Water Public
Architectural Style Colonial
Level or Stories 3+
Additional Building Above Grade, Below Grade
Structure Type Tray Ceilings
New Construction N
Schools
High Schools Martinsburg
School District Berkeley County Schools
Others
Senior Community No
Ownership Fee Simple
SqFt Source Estimated
Horse Property N
Special Listing Condition Standard
Read Less

Bought with Jay W Deeds • Keller Williams Realty Advantage
GET MORE INFORMATION




