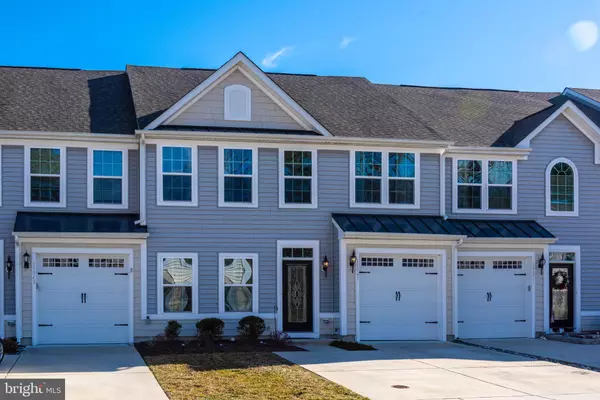For more information regarding the value of a property, please contact us for a free consultation.
19047 TIMBERCREEK DR #76 Milton, DE 19968
Want to know what your home might be worth? Contact us for a FREE valuation!

Our team is ready to help you sell your home for the highest possible price ASAP
Key Details
Sold Price $237,000
Property Type Condo
Sub Type Condo/Co-op
Listing Status Sold
Purchase Type For Sale
Square Footage 2,050 sqft
Price per Sqft $115
Subdivision Shoreview Woods
MLS Listing ID DESU131298
Sold Date 09/06/19
Style Side-by-Side
Bedrooms 3
Full Baths 2
Half Baths 1
Condo Fees $227/mo
HOA Y/N Y
Abv Grd Liv Area 2,050
Originating Board BRIGHT
Year Built 2015
Annual Tax Amount $1,159
Tax Year 2019
Property Description
Easy Living in this maintenance free community only a 5 mile drive from Five Points. Take the straight shot east to downtown Lewes or head north to enjoy the attractions of downtown Milton. This unit offers the convenience and comforts that you are searching for- entry level bedroom, loft/flex space & an open floor plan that include a sunroom! The hardwood floors & ceiling trim upgrades give this home a premium feel! The community boasts a pool, tennis court, indoor community space and a gazebo for you to enjoy. A great home in a great location at great value!
Location
State DE
County Sussex
Area Broadkill Hundred (31003)
Zoning RC
Rooms
Main Level Bedrooms 1
Interior
Interior Features Breakfast Area, Dining Area, Entry Level Bedroom, Family Room Off Kitchen, Recessed Lighting, Walk-in Closet(s)
Heating Heat Pump - Electric BackUp
Cooling Central A/C
Equipment Built-In Microwave, Built-In Range, Dishwasher, Dryer - Electric, Oven - Self Cleaning, Refrigerator, Washer, Water Heater
Fireplace N
Appliance Built-In Microwave, Built-In Range, Dishwasher, Dryer - Electric, Oven - Self Cleaning, Refrigerator, Washer, Water Heater
Heat Source Electric
Exterior
Garage Garage - Front Entry
Garage Spaces 3.0
Amenities Available Community Center, Exercise Room, Pool - Outdoor, Tennis Courts
Waterfront N
Water Access N
Roof Type Architectural Shingle
Accessibility None
Attached Garage 1
Total Parking Spaces 3
Garage Y
Building
Story 2
Foundation Slab
Sewer Public Sewer
Water Public
Architectural Style Side-by-Side
Level or Stories 2
Additional Building Above Grade, Below Grade
New Construction N
Schools
School District Cape Henlopen
Others
HOA Fee Include Pool(s),Snow Removal,Lawn Maintenance,Trash,Common Area Maintenance
Senior Community No
Tax ID 235-30.00-37.05-76
Ownership Fee Simple
SqFt Source Assessor
Acceptable Financing FHA, VA, Conventional, Cash
Listing Terms FHA, VA, Conventional, Cash
Financing FHA,VA,Conventional,Cash
Special Listing Condition Standard
Read Less

Bought with Nitan Soni • Coldwell Banker Resort Realty - Rehoboth
GET MORE INFORMATION




