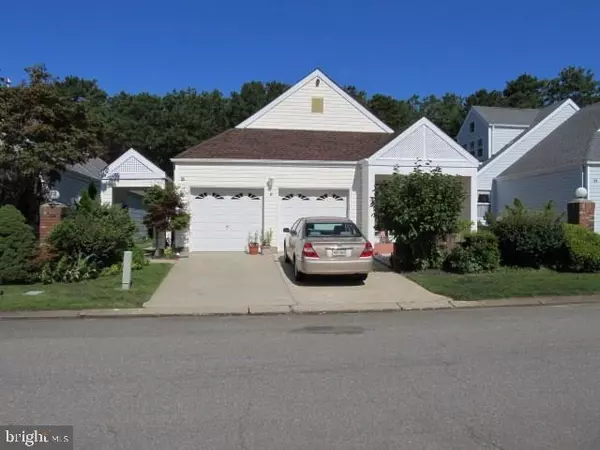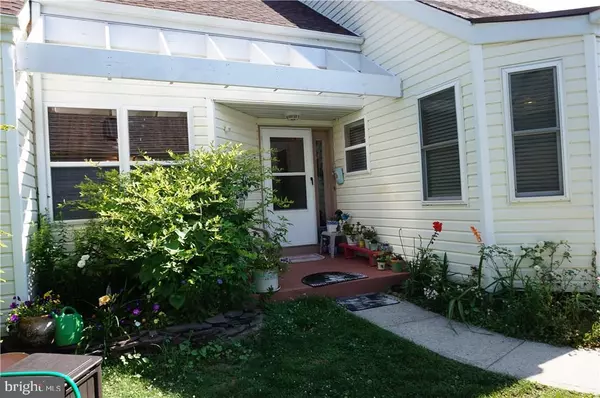For more information regarding the value of a property, please contact us for a free consultation.
96 DEERFIELD DR Manahawkin, NJ 08050
Want to know what your home might be worth? Contact us for a FREE valuation!

Our team is ready to help you sell your home for the highest possible price ASAP
Key Details
Sold Price $170,000
Property Type Single Family Home
Sub Type Detached
Listing Status Sold
Purchase Type For Sale
Square Footage 1,171 sqft
Price per Sqft $145
Subdivision Manahawkin - Atlantic Hills
MLS Listing ID NJOC180096
Sold Date 06/30/17
Style Ranch/Rambler
Bedrooms 2
Full Baths 2
HOA Fees $116/mo
HOA Y/N Y
Abv Grd Liv Area 1,171
Originating Board JSMLS
Year Built 1988
Annual Tax Amount $3,321
Tax Year 2016
Lot Dimensions 45x100
Property Description
PRICE REDUCTION! Very motivated Seller! Very well kept Avalon Model (ranch).This lovely home sits on a private lot with wooded view from tiled covered patio. Features include 2 Bedrooms, 2 Full Baths, Eat-In Kitchen, Dining room and Living room. The kitchen has been totally redone. Gorgeous granite counter tops, new 36 inch cherry cabinets with crown molding, new appliances, kitchen windows replaced. New tile floor in entry foyer. Both baths have also been redone to include corian double vanity in the Master Bath, stall shower, tiled floor and skylight. 2nd bath has new granite vanity counter and tile floor. Both the Living room and Master bedroom suite have sliding glass doors leading to the serene private covered patio. A place to sit, relax or entertain. 2nd Bedroom also has Private covered patio. Close to beaches of LBI, highways, health care facilities, places of worship and shopping. Active 55+ Community with outdoor pool and clubhouse to gather with new friends.
Location
State NJ
County Ocean
Area Stafford Twp (21531)
Zoning R4
Interior
Interior Features Attic, Window Treatments, Ceiling Fan(s), Floor Plan - Open, Primary Bath(s), Stall Shower
Heating Forced Air
Cooling Central A/C
Flooring Tile/Brick, Fully Carpeted
Equipment Dishwasher, Dryer, Oven/Range - Electric, Built-In Microwave, Refrigerator, Oven - Self Cleaning, Stove, Washer
Furnishings No
Fireplace N
Window Features Skylights
Appliance Dishwasher, Dryer, Oven/Range - Electric, Built-In Microwave, Refrigerator, Oven - Self Cleaning, Stove, Washer
Heat Source Natural Gas
Exterior
Exterior Feature Porch(es)
Garage Spaces 2.0
Fence Partially
Amenities Available Community Center, Exercise Room, Retirement Community
Waterfront N
Water Access N
View Trees/Woods
Roof Type Shingle
Accessibility None
Porch Porch(es)
Total Parking Spaces 2
Garage Y
Building
Lot Description Level, Trees/Wooded
Foundation Crawl Space
Sewer Public Sewer
Water Public
Architectural Style Ranch/Rambler
Additional Building Above Grade
New Construction N
Schools
School District Southern Regional Schools
Others
HOA Fee Include Pool(s),Management,Common Area Maintenance,Snow Removal
Senior Community Yes
Tax ID 31-00043-04-00016
Ownership Fee Simple
Special Listing Condition Standard
Read Less

Bought with Dawn Courter • Jersea Realty, LLC - SB
GET MORE INFORMATION




