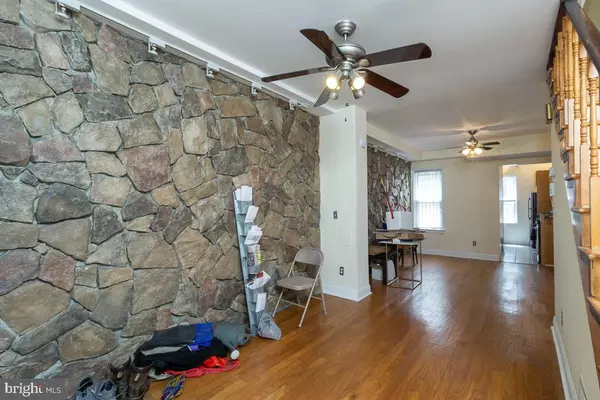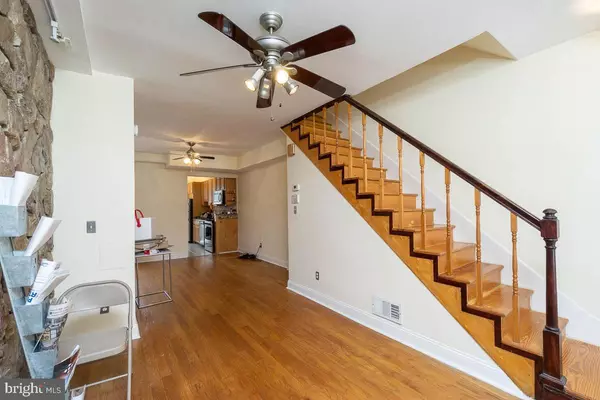For more information regarding the value of a property, please contact us for a free consultation.
1233 WYLIE ST NE Washington, DC 20002
Want to know what your home might be worth? Contact us for a FREE valuation!

Our team is ready to help you sell your home for the highest possible price ASAP
Key Details
Sold Price $565,000
Property Type Townhouse
Sub Type Interior Row/Townhouse
Listing Status Sold
Purchase Type For Sale
Square Footage 912 sqft
Price per Sqft $619
Subdivision H Street Corridor
MLS Listing ID DCDC439198
Sold Date 09/19/19
Style Traditional
Bedrooms 3
Full Baths 1
HOA Y/N N
Abv Grd Liv Area 912
Originating Board BRIGHT
Year Built 1905
Annual Tax Amount $2,983
Tax Year 2019
Lot Size 705 Sqft
Acres 0.02
Property Description
Step inside this incredibly updated and classic H-St/Capitol Hill rowhome. Located steps from all the H St Corridor has to offer on a private one-way block, this 3bdrm/1bath is everything you have been looking for! Easy access to the streetcar, multiple bus lines and both the Noma and Union Station Metros. Masterfully maintained hardwood throughout the entire home and a picturesque stone wall accent the open concept living space that gives way to a modern space efficient kitchen with gas range, stainless appliances and eye-catching backsplash. The upper level opens to three bedrooms and one bath. The large outdoor patio in the rear of the home offers incredible space to entertain or relax. Change the gate style on the fence and it can easily double as off-street parking when needed! DO not miss your chance to see it this weekend.
Location
State DC
County Washington
Zoning RF-1
Direction North
Interior
Interior Features Combination Dining/Living, Upgraded Countertops, Wood Floors
Heating Central
Cooling Central A/C
Flooring Hardwood
Equipment Built-In Microwave, Dishwasher, Dryer - Front Loading, Freezer, Oven/Range - Gas, Refrigerator, Six Burner Stove, Stainless Steel Appliances, Washer - Front Loading, Water Heater
Appliance Built-In Microwave, Dishwasher, Dryer - Front Loading, Freezer, Oven/Range - Gas, Refrigerator, Six Burner Stove, Stainless Steel Appliances, Washer - Front Loading, Water Heater
Heat Source Natural Gas
Exterior
Exterior Feature Patio(s), Enclosed
Utilities Available Cable TV Available, Electric Available, Natural Gas Available, Phone Available, Sewer Available, Water Available, Fiber Optics Available
Water Access N
Accessibility 2+ Access Exits
Porch Patio(s), Enclosed
Garage N
Building
Story 2
Sewer Public Sewer
Water Public
Architectural Style Traditional
Level or Stories 2
Additional Building Above Grade, Below Grade
New Construction N
Schools
Elementary Schools J.O. Wilson
Middle Schools Stuart-Hobson
High Schools Dunbar Senior
School District District Of Columbia Public Schools
Others
Senior Community No
Tax ID 1003//0163
Ownership Fee Simple
SqFt Source Estimated
Acceptable Financing Cash, Contract, Conventional, Exchange, FHA, FHA 203(b), FHA 203(k), FHLMC, FHVA, FNMA, USDA, VA, VHDA
Listing Terms Cash, Contract, Conventional, Exchange, FHA, FHA 203(b), FHA 203(k), FHLMC, FHVA, FNMA, USDA, VA, VHDA
Financing Cash,Contract,Conventional,Exchange,FHA,FHA 203(b),FHA 203(k),FHLMC,FHVA,FNMA,USDA,VA,VHDA
Special Listing Condition Standard
Read Less

Bought with Preston Tyler Smith • Keller Williams Capital Properties
GET MORE INFORMATION



