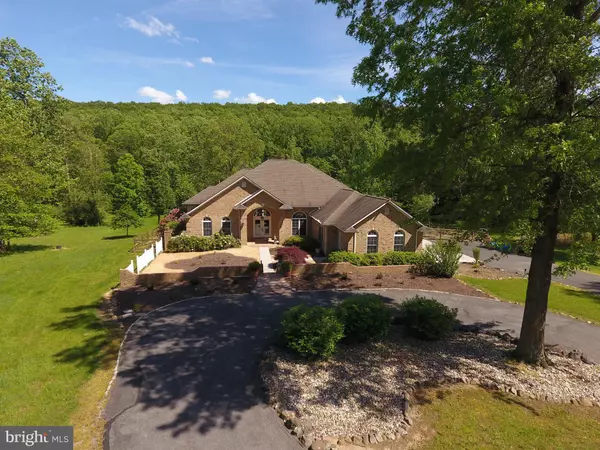For more information regarding the value of a property, please contact us for a free consultation.
294 PAW PAW MTN RD Capon Bridge, WV 26711
Want to know what your home might be worth? Contact us for a FREE valuation!

Our team is ready to help you sell your home for the highest possible price ASAP
Key Details
Sold Price $458,000
Property Type Single Family Home
Sub Type Detached
Listing Status Sold
Purchase Type For Sale
Square Footage 3,710 sqft
Price per Sqft $123
Subdivision Capon Glen
MLS Listing ID WVHS112636
Sold Date 09/20/19
Style Ranch/Rambler
Bedrooms 4
Full Baths 3
Half Baths 1
HOA Fees $17/ann
HOA Y/N Y
Abv Grd Liv Area 3,210
Originating Board BRIGHT
Year Built 2000
Annual Tax Amount $1,846
Tax Year 2019
Lot Size 13.770 Acres
Acres 13.77
Property Description
Spectacular! Spacious! Dramatic! Are just a few of the words to describe this Beautiful home, located in Scenic Capon Bridge. This one of a kind, unique home offers one level living at its best. Freshly painted throughout, freshly refinished hardwood floors and fresh new carpet this home is truly move in ready. Featuring 12' ceilings, dramatic archways, landscaped courtyard entrance and a free-flowing design you will love living and entertaining in your private oasis. Gourmet kitchen with Granite countertops, eat at bar, double ovens, 5 Burner gas downdraft cooktop, trash compactor, stainless steel appliances, built in desk, two pantries and breakfast nook. Bright living room with tall windows and beautiful built in bookcase wall with fireplace. Towering great room with 13' trayed ceiling. Formal Dining area with columns. Enormous Master suite with sitting area, gas fireplace, large walk in closet and stunning master bath with whirlpool tub and walk in shower with tiled wall. Second and Third bedrooms have their own private baths. Fourth bedroom is currently used as a library/office with built in bookcases. Sunroom with skylights, wood paneled walls and ceiling and deck access. Spacious lower level rec-room makes a great place for home theater or fitness area. Outdoor screened kitchen and living area with gas fireplace, gas grill and stainless-steel cupboards. Extensive landscaping, large patio and three car side load garages. The property 13.77 acres composed of two separate lots and bordered by a babbling brook. See the Matterport 3D tour and photos you won't be disappointed.
Location
State WV
County Hampshire
Zoning 101
Rooms
Other Rooms Living Room, Dining Room, Primary Bedroom, Bedroom 2, Bedroom 3, Bedroom 4, Kitchen, Family Room, Sun/Florida Room, Great Room, Laundry
Basement Partial, Partially Finished
Main Level Bedrooms 4
Interior
Interior Features Breakfast Area, Built-Ins, Ceiling Fan(s), Formal/Separate Dining Room, Kitchen - Gourmet, Primary Bath(s), Pantry, Skylight(s), Walk-in Closet(s), WhirlPool/HotTub, Wood Floors
Heating Heat Pump(s)
Cooling Heat Pump(s)
Flooring Ceramic Tile, Hardwood, Carpet
Fireplaces Number 2
Equipment Cooktop - Down Draft, Dishwasher, Disposal, Icemaker, Oven - Double, Oven - Wall, Range Hood, Refrigerator, Trash Compactor
Fireplace Y
Appliance Cooktop - Down Draft, Dishwasher, Disposal, Icemaker, Oven - Double, Oven - Wall, Range Hood, Refrigerator, Trash Compactor
Heat Source Electric
Laundry Main Floor
Exterior
Exterior Feature Deck(s), Patio(s)
Garage Garage - Side Entry
Garage Spaces 3.0
Waterfront Y
Water Access Y
View Creek/Stream, Mountain, Pasture, Trees/Woods
Street Surface Gravel
Accessibility Level Entry - Main
Porch Deck(s), Patio(s)
Road Frontage Road Maintenance Agreement
Attached Garage 3
Total Parking Spaces 3
Garage Y
Building
Lot Description Landscaping, No Thru Street, Open, Partly Wooded, Private, Stream/Creek, Flood Plain
Story 2
Sewer On Site Septic, Septic < # of BR
Water Well
Architectural Style Ranch/Rambler
Level or Stories 2
Additional Building Above Grade, Below Grade
New Construction N
Schools
School District Hampshire County Schools
Others
HOA Fee Include Road Maintenance
Senior Community No
Tax ID 0220010400000000
Ownership Fee Simple
SqFt Source Assessor
Special Listing Condition Standard
Read Less

Bought with Connie Lynn Dyche • Weichert Realtors - Blue Ribbon
GET MORE INFORMATION




