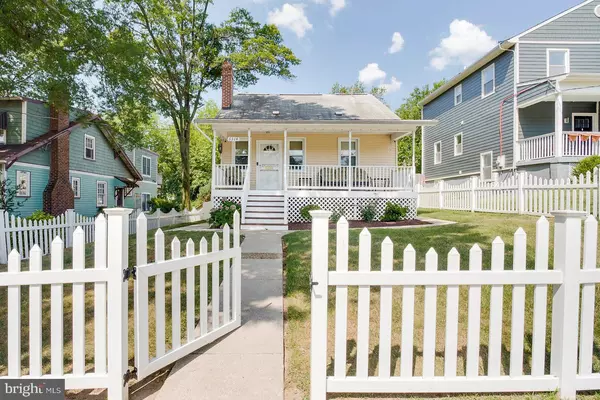For more information regarding the value of a property, please contact us for a free consultation.
6314 2ND ST NW Washington, DC 20011
Want to know what your home might be worth? Contact us for a FREE valuation!

Our team is ready to help you sell your home for the highest possible price ASAP
Key Details
Sold Price $655,000
Property Type Single Family Home
Sub Type Detached
Listing Status Sold
Purchase Type For Sale
Square Footage 2,027 sqft
Price per Sqft $323
Subdivision Chillum
MLS Listing ID DCDC100421
Sold Date 09/16/19
Style Cottage,Bungalow
Bedrooms 4
Full Baths 2
HOA Y/N N
Abv Grd Liv Area 1,098
Originating Board BRIGHT
Year Built 1925
Annual Tax Amount $3,344
Tax Year 2019
Lot Size 6,210 Sqft
Acres 0.14
Property Description
TOUR THIS CHARMING, COZY, WELL LOVED COTTAGE STYLE HOME. A UNIQUE BLEND OF MODERN AND OLD WORLD CHARM. THIS NATURAL BEAUTY IS WELL APPOINTED, BRICK FIREPPLACE IN LIVING ROOM, COZY, WARM PLACE TO BE ON COLD WINTER EVENINGS AND THE LARGE FRONT COVERED PROCH AND STONE PATIOS...GREAT SETTING FOR SUMMER FUN IN YOUR SPACIOUS FENCED BACKYARD....HOST, FAMILY AND GUESTS IN STYLE. THIS MUST SEE OPEN FLOOR PLAN OFFERS 4 BEDROOMS 2 BATHS, HARDWOOD FLOORS, SEPARATE DINING ROOM, BREAKFAST BAR IN KITCHEN, CERAMIC TILED FLOORS IN BATHS, MANY CAREFULLY CHOSEN RENOVATIONS, FINISHED ATTIC BEDROOM/FITNESS AREA WITH LOTS OF CHARACTER & CLOSET SPACE, BUILT-IN BOOKCASES, COZY BASEMENT FAMILY ROOM, SPACIOUS BEDROOM, FULL BATH, LAUNDRY AREA AND STORAGE GALORE...1 CAR REAR DETACHED GARAGE, MONITORED SECURITY SYSTEM WITH CAMERAS ECT...THIS HOME IS SURROUNDED BY NEIGHBORHOOD GEMS AND STEPS AWAY FROM DC HOT SPOTS, RESTURAUNTS, SHOPS, WALKING DISTANCE TO BOTH TAKOMA & FORT TOTTEN METRO STATIONS AND SO MUCH MORE...CALL CSS TO SCHEDULE A SHOWING...
Location
State DC
County Washington
Zoning R-1-B
Rooms
Basement Connecting Stairway, Daylight, Partial, Full, Fully Finished, Sump Pump
Main Level Bedrooms 2
Interior
Interior Features Attic, Breakfast Area, Built-Ins, Ceiling Fan(s), Dining Area, Floor Plan - Open, Floor Plan - Traditional, Kitchen - Eat-In, Pantry, Soaking Tub, Tub Shower, Walk-in Closet(s), WhirlPool/HotTub, Window Treatments, Wood Floors
Hot Water 60+ Gallon Tank, Natural Gas
Heating Radiator
Cooling Ceiling Fan(s), Central A/C
Flooring Ceramic Tile, Concrete
Fireplaces Number 1
Fireplaces Type Brick, Screen, Wood
Equipment Built-In Microwave, Dishwasher, Disposal, Compactor, Dryer, Exhaust Fan, Oven/Range - Gas, Refrigerator, Stove, Washer, Water Heater
Furnishings No
Fireplace Y
Window Features Double Pane,Screens,Storm,Wood Frame
Appliance Built-In Microwave, Dishwasher, Disposal, Compactor, Dryer, Exhaust Fan, Oven/Range - Gas, Refrigerator, Stove, Washer, Water Heater
Heat Source Natural Gas
Laundry Basement, Lower Floor
Exterior
Parking Features Covered Parking, Garage - Rear Entry, Garage Door Opener
Garage Spaces 1.0
Fence Fully, Picket, Rear, Vinyl
Utilities Available Electric Available, Natural Gas Available, Water Available, Phone Available
Water Access N
View Street
Roof Type Shingle
Accessibility None
Total Parking Spaces 1
Garage Y
Building
Lot Description Front Yard, Landscaping, Level, Rear Yard
Story 3+
Sewer Public Sewer
Water Public
Architectural Style Cottage, Bungalow
Level or Stories 3+
Additional Building Above Grade, Below Grade
Structure Type Plaster Walls,Vaulted Ceilings,Dry Wall
New Construction N
Schools
School District District Of Columbia Public Schools
Others
Senior Community No
Tax ID 3343//0084
Ownership Fee Simple
SqFt Source Estimated
Security Features Carbon Monoxide Detector(s),Electric Alarm,Monitored,Security Gate,Security System,Smoke Detector,Surveillance Sys
Acceptable Financing Cash, Conventional, FHA, VA
Horse Property N
Listing Terms Cash, Conventional, FHA, VA
Financing Cash,Conventional,FHA,VA
Special Listing Condition Standard
Read Less

Bought with Keri K Shull • Optime Realty
GET MORE INFORMATION




