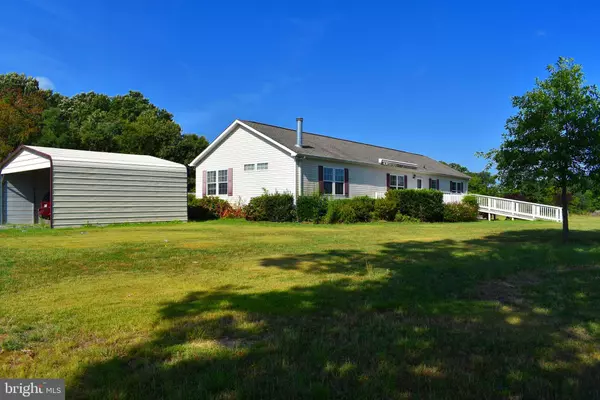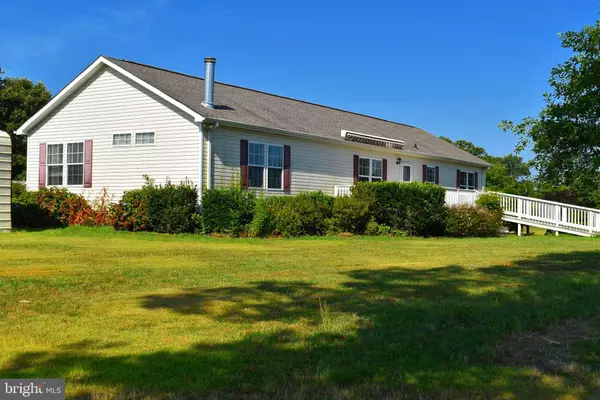For more information regarding the value of a property, please contact us for a free consultation.
390 SILVERLEAF DR Hague, VA 22469
Want to know what your home might be worth? Contact us for a FREE valuation!

Our team is ready to help you sell your home for the highest possible price ASAP
Key Details
Sold Price $265,000
Property Type Single Family Home
Sub Type Detached
Listing Status Sold
Purchase Type For Sale
Square Footage 2,025 sqft
Price per Sqft $130
Subdivision Gardner Cove Estates
MLS Listing ID VAWE100011
Sold Date 10/03/19
Style Modular/Pre-Fabricated,Ranch/Rambler
Bedrooms 3
Full Baths 2
HOA Y/N N
Abv Grd Liv Area 2,025
Originating Board BRIGHT
Year Built 2008
Annual Tax Amount $2,525
Tax Year 2017
Lot Size 2.020 Acres
Acres 2.02
Property Sub-Type Detached
Property Description
Amazing 2 acre Waterfront Property. with approximately 635 of water frontage on Gardner Creek with a private dock and only about 3/4 mile from the Potomac River. The home itself has a 12x24 front deck facing the water with a ramp for easy entry. The interior of the home has an open concept with pillars dividing the living and family room. In the open hallway to the bedrooms is a built in work station. Many of the doors in the home are 36" for easy mobility. This home should be financible so grab your agent and see this one today. When you see this home you are sure to see more than you expected. By the way, this home also has a whole house emergency generator. See what else you can find when you explore this home.
Location
State VA
County Westmoreland
Zoning RESIDENTIAL
Rooms
Other Rooms Living Room, Dining Room, Bedroom 2, Bedroom 3, Kitchen, Family Room, Bedroom 1, Laundry, Office, Bathroom 2, Primary Bathroom
Main Level Bedrooms 3
Interior
Interior Features Attic, Built-Ins, Carpet, Ceiling Fan(s), Dining Area, Entry Level Bedroom, Family Room Off Kitchen, Floor Plan - Open, Kitchen - Island, Primary Bath(s), Walk-in Closet(s)
Heating Other
Cooling Central A/C
Fireplaces Number 1
Fireplaces Type Gas/Propane
Fireplace Y
Heat Source Electric
Laundry Main Floor
Exterior
Exterior Feature Deck(s)
Garage Spaces 2.0
Carport Spaces 2
Water Access Y
View River, Water
Street Surface Gravel
Accessibility 36\"+ wide Halls, 32\"+ wide Doors, Ramp - Main Level, Other Bath Mod
Porch Deck(s)
Total Parking Spaces 2
Garage N
Building
Lot Description Front Yard, Rear Yard, Rural
Story 1
Sewer Septic Exists
Water Well
Architectural Style Modular/Pre-Fabricated, Ranch/Rambler
Level or Stories 1
Additional Building Above Grade, Below Grade
New Construction N
Schools
High Schools Washington & Lee
School District Westmoreland County Public Schools
Others
Senior Community No
Tax ID 39F 1
Ownership Fee Simple
SqFt Source Assessor
Special Listing Condition REO (Real Estate Owned)
Read Less

Bought with Non Member • Metropolitan Regional Information Systems, Inc.
GET MORE INFORMATION



