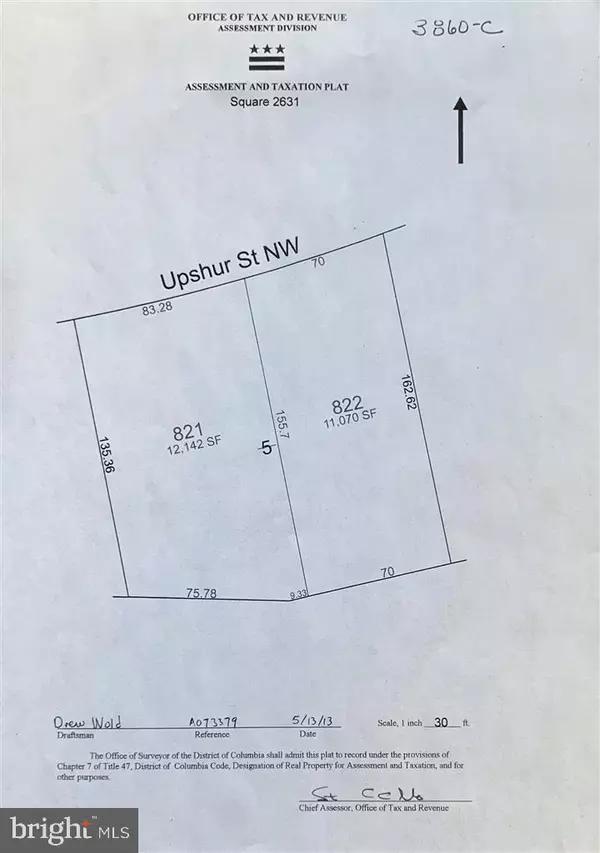For more information regarding the value of a property, please contact us for a free consultation.
1940 UPSHUR ST NW Washington, DC 20011
Want to know what your home might be worth? Contact us for a FREE valuation!

Our team is ready to help you sell your home for the highest possible price ASAP
Key Details
Sold Price $1,720,000
Property Type Single Family Home
Sub Type Detached
Listing Status Sold
Purchase Type For Sale
Square Footage 6,000 sqft
Price per Sqft $286
Subdivision Crestwood
MLS Listing ID DCDC433642
Sold Date 10/01/19
Style Colonial
Bedrooms 5
Full Baths 4
Half Baths 1
HOA Y/N N
Abv Grd Liv Area 6,000
Originating Board BRIGHT
Year Built 1948
Annual Tax Amount $15,548
Tax Year 2019
Lot Size 0.279 Acres
Acres 0.28
Property Description
Go on vacation at your new SMART HOME, the Crown Jewel of Crestwood, with you brand new salt water SMART pool, spa, custom fountains, laminar jets, programmable lighting. Some of the other notable features of the property include new Anderson Windows with a lifetime warranty, 5 NEST SMART Zone HVAC systems, Two Imported Italian and Belgium Crystal Chandeliers, Custom Egg and Dart Crown Molding, New Garage Doors with MyQ SMART openers, door locks (with August SMART access control), SMART surveillance cameras doorbell and intercom system, 10 zone Rain Bird automatic under ground sprinkler system, new kitchen with Kraftmaid Cabinetry, Granite countertops, Viking Appliances and an Automatic Dumb Waiter, Two large decks with gorgeous pergolas and Four custom deck lighting systems directly adjacent to two heated sunrooms with 10 French Patio Doors, pergolas and travertine tile flooring, lower level in-law suite with separate kitchen, a custom outdoor pool lounge with separate washer and dryer and custom slate bathroom with body sprays, exterior gas lanterns, large 700 sq ft owners suite with his and her custom coppers sinks, large shower with natural stone tile and Kohler body sprays, closet organizers and Automatic Electric Driveway Gates, wrought Iron Fenced Perimeter, and SMART controlled wood blinds, and a space saving tankless 90 Plus Bosch water heater. Please note that the sale does not include lot 822 which is the lot behind the play castle. The boundary is marked with yellow markers.
Location
State DC
County Washington
Zoning RESIDENTIAL
Direction North
Rooms
Main Level Bedrooms 1
Interior
Interior Features Attic, Bar, Breakfast Area, Carpet, Combination Kitchen/Living, Crown Moldings, Curved Staircase, Kitchen - Eat-In, Kitchen - Gourmet, Kitchen - Island, Kitchen - Table Space, Primary Bath(s), Recessed Lighting, Skylight(s), Sprinkler System, Upgraded Countertops, Walk-in Closet(s), Wet/Dry Bar, WhirlPool/HotTub, Window Treatments, Wood Floors
Hot Water Natural Gas, Tankless
Cooling Central A/C, Heat Pump(s)
Flooring Carpet, Hardwood
Fireplaces Number 2
Fireplaces Type Gas/Propane, Mantel(s), Wood
Equipment Built-In Microwave, Built-In Range, Dishwasher, Disposal, Dryer, Dryer - Electric, Dryer - Front Loading, Icemaker, Microwave, Oven/Range - Electric, Oven/Range - Gas, Refrigerator, Washer
Fireplace Y
Window Features ENERGY STAR Qualified,Low-E,Screens
Appliance Built-In Microwave, Built-In Range, Dishwasher, Disposal, Dryer, Dryer - Electric, Dryer - Front Loading, Icemaker, Microwave, Oven/Range - Electric, Oven/Range - Gas, Refrigerator, Washer
Heat Source Natural Gas Available
Laundry Upper Floor
Exterior
Parking Features Built In, Garage - Side Entry, Garage Door Opener
Garage Spaces 3.0
Fence Decorative
Pool Filtered, Heated, In Ground, Saltwater
Utilities Available Cable TV, Natural Gas Available, Sewer Available, Water Available
Water Access N
Roof Type Slate
Accessibility None
Attached Garage 3
Total Parking Spaces 3
Garage Y
Building
Lot Description Backs to Trees, Front Yard, Landscaping, Poolside, Premium, Rear Yard
Story 3+
Foundation Slab
Sewer Public Sewer
Water Public
Architectural Style Colonial
Level or Stories 3+
Additional Building Above Grade, Below Grade
Structure Type Dry Wall,Vaulted Ceilings
New Construction N
Schools
School District District Of Columbia Public Schools
Others
Senior Community No
Tax ID 2631//0821
Ownership Fee Simple
SqFt Source Estimated
Acceptable Financing Cash, Conventional, Negotiable
Listing Terms Cash, Conventional, Negotiable
Financing Cash,Conventional,Negotiable
Special Listing Condition Standard
Read Less

Bought with Non Member • Metropolitan Regional Information Systems, Inc.
GET MORE INFORMATION




