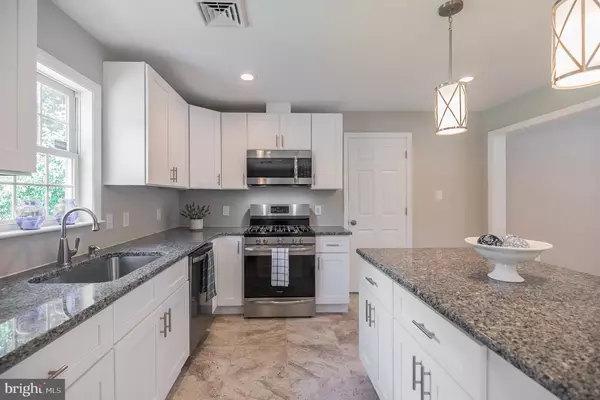For more information regarding the value of a property, please contact us for a free consultation.
125 CHEWS LANDING RD Clementon, NJ 08021
Want to know what your home might be worth? Contact us for a FREE valuation!

Our team is ready to help you sell your home for the highest possible price ASAP
Key Details
Sold Price $195,000
Property Type Single Family Home
Sub Type Detached
Listing Status Sold
Purchase Type For Sale
Square Footage 1,428 sqft
Price per Sqft $136
Subdivision None Available
MLS Listing ID NJCD370354
Sold Date 10/24/19
Style Ranch/Rambler
Bedrooms 3
Full Baths 2
HOA Y/N N
Abv Grd Liv Area 1,428
Originating Board BRIGHT
Year Built 2002
Annual Tax Amount $6,140
Tax Year 2019
Lot Size 0.261 Acres
Acres 0.26
Lot Dimensions 80.00 x 142.00
Property Description
NOT YOUR TYPICAL "FLIP HOUSE." THIS HOME HAS BEEN RENOVATED WITH TOP QUALITY MATERIALS AND APPLIANCES!! With 3.5% Down and a 4% Interest Rate, you can own this home for $1509 a month! WOW!! Fantastic, completely renovated 3 Bedroom 2 Bath Ranch Home in Blackwood. EVERYTHING IS NEW! New hardwood flooring greets you as you enter and flows into the hall and living room. The Brand-New Kitchen shows incredibly with 18"x 18" tile floors, Granite countertops and center island, high-end white shaker style cabinets featuring all wood construction and soft-close doors and drawers. You will love the all-new Frigidaire stainless steel appliances, including a side-side door refrigerator, dishwasher, convection oven and over the oven microwave. Kitchen has been finished to perfection with new light fixtures, spotlights and pendant lighting over the island and a new sliding door to the brand-new deck. The entire home has been freshly painted. The three bedrooms have Scotchgard protected carpet with upgraded Nike padding and closets have been finished with new sliding closet doors and wire mesh storage organizers. The bathrooms have been completely renovated with Hall Bath getting a new tub, new toilet, tile floor and tile bathtub surround, new vanity with granite top, upgraded fixtures and a matching mirror. The Master Bath now shines with a large tiled walk-in shower with modern glass sliding doors, modern tile floors, a new toilet, new vanity with granite top, upgraded fixtures and a matching mirror. There is also a newly added 10 x 11 ft laundry room/mudroom with 18"x 18" tile floors, new entry doors, new washer/dryer connections with new gas connection, and new mudroom sink. Outside there is a brand new 16 x 10 ft deck overlooking the large beautifully landscaped backyard with new plants and mulch. There is an 8 x 10 ft shed on a 15 x 10 ft concrete pad. Let the kids and the pups run wild in the fully fenced back yard! No need to worry about anything in this home as there is a brand-new energy-efficient HVAC system, new high-efficiency Hot water heater Upgraded electric, new outlets and switches, GCFI circuits and upgraded plumbing system! Your vehicle will be kept out of the elements all year round in the one car garage with wall mounted cabinets. Plenty of parking in the large driveway that can fit four cars. Centrally located near plenty of shopping and dining options and only minutes to the Rt 42 and AC Expressway. 2.7 miles to Patco- Lindenwold Commuter Train Station. Summers will be fun and never boring for the kids as it is only 3 minutes to drive or a 17-minute walk to Clementon Amusement Park and Splash World!
Location
State NJ
County Camden
Area Clementon Boro (20411)
Zoning RES
Rooms
Other Rooms Living Room, Bedroom 2, Bedroom 3, Kitchen, Bedroom 1
Main Level Bedrooms 3
Interior
Heating Forced Air
Cooling Central A/C
Flooring Carpet, Wood, Tile/Brick
Heat Source Natural Gas
Exterior
Parking Features Garage - Front Entry
Garage Spaces 4.0
Water Access N
Accessibility None
Attached Garage 1
Total Parking Spaces 4
Garage Y
Building
Story 1
Foundation Crawl Space
Sewer Public Sewer
Water Public
Architectural Style Ranch/Rambler
Level or Stories 1
Additional Building Above Grade, Below Grade
New Construction N
Schools
Middle Schools Overbrook Regional Jr. H.S.
High Schools Overbrook High School
School District Pine Hill Borough Board Of Education
Others
Senior Community No
Tax ID 11-00001-00013 01
Ownership Fee Simple
SqFt Source Assessor
Special Listing Condition Standard
Read Less

Bought with Kirk R. Waechter • Keller Williams Realty - Cherry Hill
GET MORE INFORMATION




