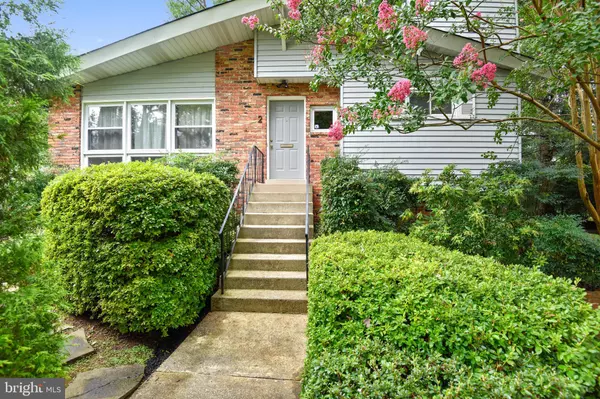For more information regarding the value of a property, please contact us for a free consultation.
2 SHETLAND CT Rockville, MD 20851
Want to know what your home might be worth? Contact us for a FREE valuation!

Our team is ready to help you sell your home for the highest possible price ASAP
Key Details
Sold Price $505,000
Property Type Single Family Home
Sub Type Detached
Listing Status Sold
Purchase Type For Sale
Square Footage 2,380 sqft
Price per Sqft $212
Subdivision Twinbrook Forest
MLS Listing ID MDMC676642
Sold Date 10/25/19
Style Contemporary
Bedrooms 4
Full Baths 2
HOA Y/N N
Abv Grd Liv Area 1,580
Originating Board BRIGHT
Year Built 1958
Annual Tax Amount $5,384
Tax Year 2019
Lot Size 0.255 Acres
Acres 0.25
Property Description
New listing, ready for you to move in! Convenient location on a cul-de-sac right between 2 Metro stops. One of the biggest lots in the neighborhood with beautiful landscaping. Sun-filled contemporary with 3 levels. Renovated baths, oak floors, brand new roof and skylights. Kitchen with breakfast bar, stainless appliances, maple cabinets, corian counters, and slider to rear deck. Lower level has a bright family room with picture window and large storage area. Minutes to Rockville Town Center. Look at the pictures, it shows like a model home! Open house on Sunday 9/8 from 2-4. Come by and see for yourself!
Location
State MD
County Montgomery
Zoning R60
Rooms
Other Rooms Living Room, Dining Room, Primary Bedroom, Bedroom 2, Bedroom 3, Bedroom 4, Kitchen, Family Room, Laundry, Storage Room, Bathroom 1, Bathroom 2
Basement Full, Fully Finished, Outside Entrance, Connecting Stairway
Main Level Bedrooms 2
Interior
Interior Features Breakfast Area, Ceiling Fan(s), Entry Level Bedroom, Floor Plan - Open, Recessed Lighting, Skylight(s), Soaking Tub, Stall Shower, Wood Floors, Carpet, Dining Area, Upgraded Countertops
Hot Water Natural Gas
Heating Forced Air
Cooling Central A/C
Flooring Hardwood
Fireplace N
Heat Source Natural Gas
Laundry Lower Floor
Exterior
Exterior Feature Deck(s)
Water Access N
Roof Type Asphalt
Accessibility None
Porch Deck(s)
Garage N
Building
Story 3+
Sewer Public Sewer
Water Public
Architectural Style Contemporary
Level or Stories 3+
Additional Building Above Grade, Below Grade
Structure Type Cathedral Ceilings,Vaulted Ceilings
New Construction N
Schools
Elementary Schools Meadow Hall
Middle Schools Earle B. Wood
High Schools Rockville
School District Montgomery County Public Schools
Others
Senior Community No
Tax ID 160400227926
Ownership Fee Simple
SqFt Source Assessor
Security Features Security System
Special Listing Condition Standard
Read Less

Bought with Kathryn Stowe • McEnearney Associates, Inc.
GET MORE INFORMATION




