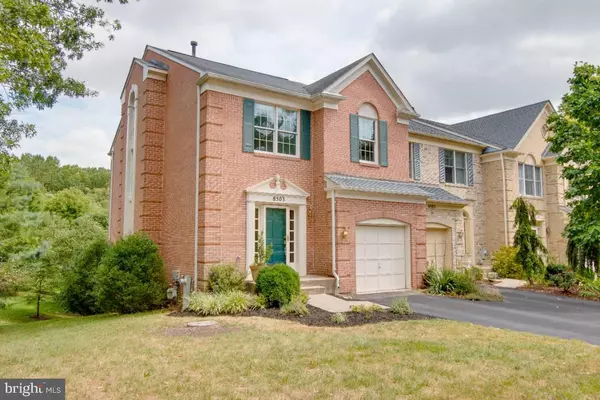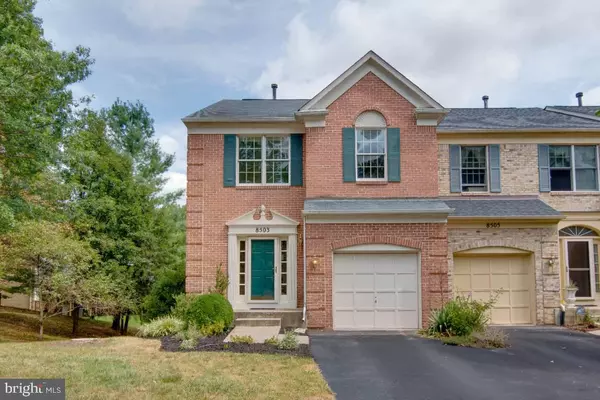For more information regarding the value of a property, please contact us for a free consultation.
8503 TIMBER HILL CT Ellicott City, MD 21043
Want to know what your home might be worth? Contact us for a FREE valuation!

Our team is ready to help you sell your home for the highest possible price ASAP
Key Details
Sold Price $507,500
Property Type Townhouse
Sub Type Interior Row/Townhouse
Listing Status Sold
Purchase Type For Sale
Square Footage 2,408 sqft
Price per Sqft $210
Subdivision Townhomes Of Timberland
MLS Listing ID MDHW269404
Sold Date 11/11/19
Style Colonial
Bedrooms 3
Full Baths 3
Half Baths 1
HOA Fees $149/mo
HOA Y/N Y
Abv Grd Liv Area 1,908
Originating Board BRIGHT
Year Built 1992
Annual Tax Amount $6,926
Tax Year 2019
Lot Size 2,610 Sqft
Acres 0.06
Property Description
Priced to sell! Remarkable opportunity to own a townhome in Timberland! This move-in ready end-of-group townhome features an open and spacious floorplan with three fully finished levels. Enjoy off-street parking with attached garage, hardwood floors throughout main level, dining/kitchen combo with large island and 5-burner gas range, recessed lighting, wide crown molding, wainscoting, a peaceful master retreat with walk-in closet and attached master bathroom featuring a soaking tub, double sinks, and skylight. New carpet throughout upper level and updated countertops & backsplash in kitchen. Your finished basement includes a spacious family room with gas fireplace and patio walk-out to your tree-lined backyard. Enjoy the view with a cup of coffee on your deck! Schedule a showing today and make this home YOURS!
Location
State MD
County Howard
Zoning RED
Rooms
Other Rooms Dining Room, Primary Bedroom, Sitting Room, Bedroom 2, Bedroom 3, Kitchen, Family Room, Bathroom 2, Bathroom 3, Primary Bathroom, Half Bath
Basement Connecting Stairway, Daylight, Full, Full, Fully Finished, Heated, Improved, Outside Entrance, Rear Entrance, Walkout Level, Windows
Interior
Interior Features Built-Ins, Combination Kitchen/Dining, Crown Moldings, Dining Area, Floor Plan - Open, Kitchen - Island, Primary Bath(s), Soaking Tub, Skylight(s), Walk-in Closet(s), Wood Floors, Wainscotting
Hot Water Natural Gas
Heating Forced Air
Cooling Central A/C
Flooring Hardwood
Fireplaces Number 1
Equipment Built-In Microwave, Dishwasher, Dryer, Washer, Exhaust Fan, Refrigerator, Icemaker, Oven/Range - Gas
Fireplace Y
Window Features Screens,Bay/Bow
Appliance Built-In Microwave, Dishwasher, Dryer, Washer, Exhaust Fan, Refrigerator, Icemaker, Oven/Range - Gas
Heat Source Natural Gas
Exterior
Exterior Feature Deck(s), Patio(s)
Garage Inside Access, Garage - Front Entry
Garage Spaces 1.0
Waterfront N
Water Access N
View Garden/Lawn, Trees/Woods
Accessibility None
Porch Deck(s), Patio(s)
Attached Garage 1
Total Parking Spaces 1
Garage Y
Building
Lot Description Backs to Trees
Story 3+
Sewer Public Sewer
Water Public
Architectural Style Colonial
Level or Stories 3+
Additional Building Above Grade, Below Grade
New Construction N
Schools
School District Howard County Public School System
Others
Senior Community No
Tax ID 1402351749
Ownership Fee Simple
SqFt Source Estimated
Security Features Security System
Special Listing Condition Standard
Read Less

Bought with Maribelle S Dizon • Redfin Corp
GET MORE INFORMATION




