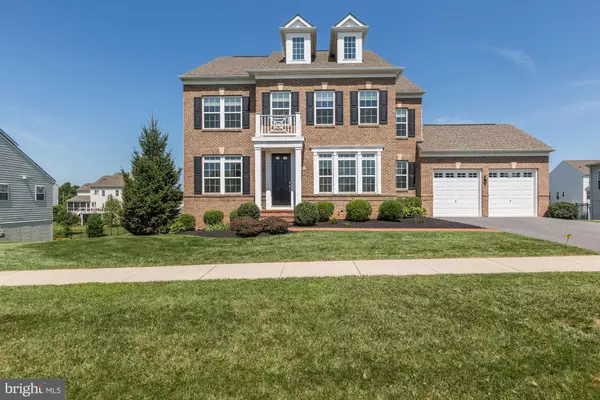For more information regarding the value of a property, please contact us for a free consultation.
5805 COPPELIA DR Rockville, MD 20855
Want to know what your home might be worth? Contact us for a FREE valuation!

Our team is ready to help you sell your home for the highest possible price ASAP
Key Details
Sold Price $850,000
Property Type Single Family Home
Sub Type Detached
Listing Status Sold
Purchase Type For Sale
Square Footage 4,308 sqft
Price per Sqft $197
Subdivision Preserve At Rock Creek
MLS Listing ID MDMC674396
Sold Date 11/20/19
Style Colonial
Bedrooms 4
Full Baths 4
Half Baths 1
HOA Fees $92/mo
HOA Y/N Y
Abv Grd Liv Area 3,108
Originating Board BRIGHT
Year Built 2013
Annual Tax Amount $7,757
Tax Year 2019
Lot Size 0.388 Acres
Acres 0.39
Property Description
Gorgeous, like new home on premium, daylight walkout lot boasts open, entertainer's floorplan with gleaming wood floors, granite/stainless kitchen with new fridge and center island opening to family room with new gas fireplace, sliding doors to sunny screened porch and composite deck addition with stairs to fully fenced rear yard, mudroom area off garage, separate dining room and living room/office area complete the 1st floor. Four bedrooms up including master suite with enormous closet and spa like bath, large laundry room and engineered flooring. Daylight walkout lower level features huge rec room, full bath, and huge storage areas. Home has been freshly painted top to bottom, new fridge, new fireplace, new light fixtures and includes a Generator! Close to schools, Shady Grove Metro, OBGC fields and Olney/Rockville/Gaithersburg shops/dining.
Location
State MD
County Montgomery
Rooms
Basement Daylight, Full, Improved, Heated, Outside Entrance, Rear Entrance, Walkout Level, Windows, Fully Finished
Interior
Interior Features Breakfast Area, Crown Moldings, Family Room Off Kitchen, Formal/Separate Dining Room, Kitchen - Eat-In, Kitchen - Country, Kitchen - Gourmet, Kitchen - Island, Kitchen - Table Space, Pantry, Recessed Lighting, Soaking Tub, Walk-in Closet(s), Window Treatments, Wood Floors
Hot Water Natural Gas
Heating Forced Air
Cooling Heat Pump(s), Central A/C
Flooring Hardwood, Ceramic Tile, Partially Carpeted, Wood
Fireplaces Number 1
Equipment Built-In Microwave, Cooktop, Dishwasher, Disposal, Dryer, Exhaust Fan, Oven - Double, Oven - Wall, Refrigerator, Stainless Steel Appliances, Washer
Fireplace Y
Appliance Built-In Microwave, Cooktop, Dishwasher, Disposal, Dryer, Exhaust Fan, Oven - Double, Oven - Wall, Refrigerator, Stainless Steel Appliances, Washer
Heat Source Natural Gas
Laundry Upper Floor
Exterior
Exterior Feature Deck(s), Porch(es), Screened
Garage Garage - Front Entry, Garage Door Opener
Garage Spaces 2.0
Fence Rear
Waterfront N
Water Access N
View Garden/Lawn
Accessibility Other
Porch Deck(s), Porch(es), Screened
Attached Garage 2
Total Parking Spaces 2
Garage Y
Building
Lot Description Premium
Story 3+
Sewer Public Sewer
Water Public
Architectural Style Colonial
Level or Stories 3+
Additional Building Above Grade, Below Grade
New Construction N
Schools
Elementary Schools Sequoyah
Middle Schools Redland
High Schools Col. Zadok Magruder
School District Montgomery County Public Schools
Others
Senior Community No
Tax ID 160803684274
Ownership Fee Simple
SqFt Source Assessor
Special Listing Condition Standard
Read Less

Bought with Shiowwen Su • Evergreen Properties
GET MORE INFORMATION




