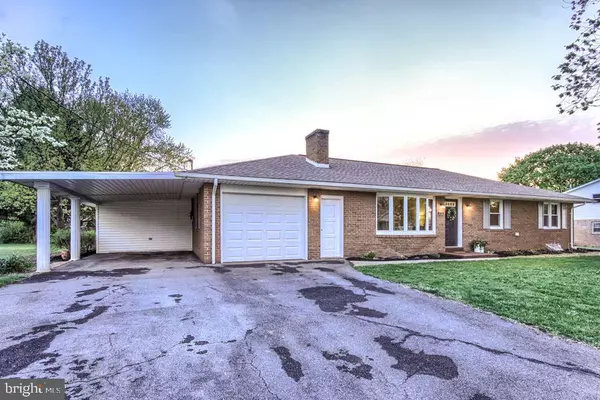For more information regarding the value of a property, please contact us for a free consultation.
526 LIMESTONE RD Carlisle, PA 17015
Want to know what your home might be worth? Contact us for a FREE valuation!

Our team is ready to help you sell your home for the highest possible price ASAP
Key Details
Sold Price $194,900
Property Type Single Family Home
Sub Type Detached
Listing Status Sold
Purchase Type For Sale
Square Footage 1,334 sqft
Price per Sqft $146
Subdivision Forge Road Acres
MLS Listing ID 1003236507
Sold Date 06/23/17
Style Ranch/Rambler
Bedrooms 3
Full Baths 1
Half Baths 1
HOA Y/N N
Abv Grd Liv Area 1,334
Originating Board GHAR
Year Built 1970
Annual Tax Amount $2,244
Tax Year 2016
Lot Size 0.410 Acres
Acres 0.41
Property Description
Make this home your FIRST CHOICE! Beautiful renovated ranch home with new kitchen, refinished hardwood floors. New carpet in bedrooms. New vinyl in kitchen and baths. All new heat pump with central air, windows, paint. Roof around 5 yrs old. Great location in Carlisle, close to everything minutes to shopping, interstate 81. This house has it all, location and charm.
Location
State PA
County Cumberland
Area South Middleton Twp (14440)
Rooms
Other Rooms Dining Room, Primary Bedroom, Bedroom 2, Bedroom 3, Bedroom 4, Bedroom 5, Kitchen, Den, Bedroom 1, Laundry, Other
Basement Poured Concrete, Garage Access, Sump Pump, Unfinished
Interior
Interior Features Dining Area
Heating Other, Heat Pump(s)
Cooling Central A/C
Fireplaces Number 2
Equipment Microwave, Dishwasher, Oven/Range - Electric
Fireplace Y
Appliance Microwave, Dishwasher, Oven/Range - Electric
Exterior
Exterior Feature Patio(s)
Garage Garage Door Opener
Garage Spaces 2.0
Water Access N
Roof Type Fiberglass,Asphalt
Accessibility None
Porch Patio(s)
Road Frontage Boro/Township, City/County
Total Parking Spaces 2
Garage Y
Building
Lot Description Level
Story 1
Water Public
Architectural Style Ranch/Rambler
Level or Stories 1
Additional Building Above Grade
New Construction N
Schools
Elementary Schools W.G. Rice
Middle Schools Yellow Breeches
High Schools Boiling Springs
School District South Middleton
Others
Tax ID 40-24-0758-073
Ownership Other
SqFt Source Estimated
Security Features Smoke Detector
Acceptable Financing Conventional, VA, FHA, Cash
Listing Terms Conventional, VA, FHA, Cash
Financing Conventional,VA,FHA,Cash
Special Listing Condition Standard
Read Less

Bought with LARRY YORLETS • RE/MAX 1st Advantage
GET MORE INFORMATION




