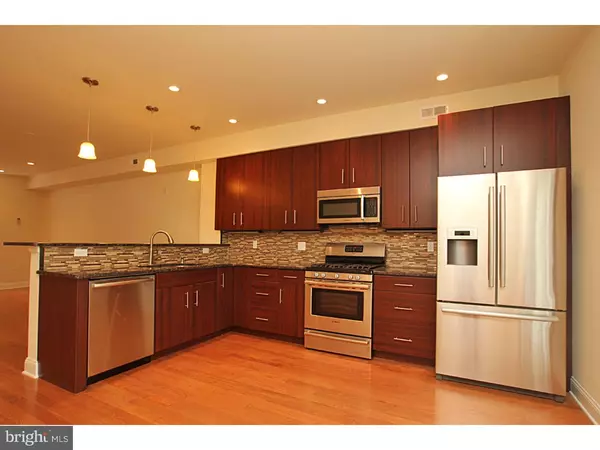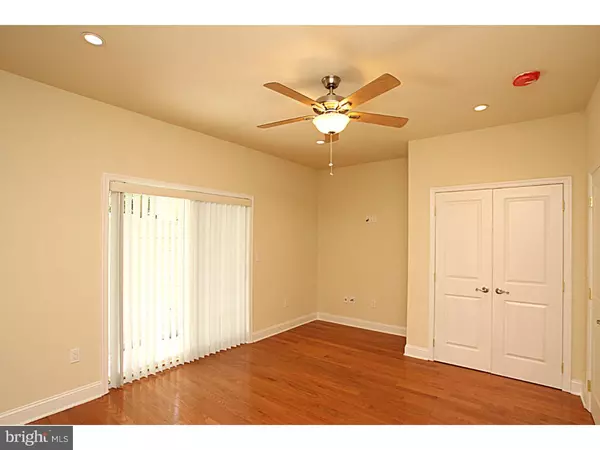For more information regarding the value of a property, please contact us for a free consultation.
905 S 26TH ST Philadelphia, PA 19146
Want to know what your home might be worth? Contact us for a FREE valuation!

Our team is ready to help you sell your home for the highest possible price ASAP
Key Details
Sold Price $437,100
Property Type Townhouse
Sub Type Interior Row/Townhouse
Listing Status Sold
Purchase Type For Sale
Square Footage 2,300 sqft
Price per Sqft $190
Subdivision Naval Square
MLS Listing ID 1000025722
Sold Date 02/28/17
Style Contemporary
Bedrooms 4
Full Baths 4
HOA Y/N N
Abv Grd Liv Area 2,300
Originating Board TREND
Year Built 2014
Annual Tax Amount $371
Tax Year 2016
Lot Size 840 Sqft
Acres 0.02
Lot Dimensions 16X52
Property Description
A gorgeous newer home with tax abatement and 1 car garage you'll adore! This home features flawless hardwood flooring, stylish iron railings, ipod compatible speakers throughout the house and 4" recessed lighting throughout. Enter into foyer, past the inside access to the garage and find the conveniently located bed and full bath- keep as a bedroom or guest room, or convert into a home office, rec room- your choice! A short trip up the stairs leads to an open living and dining area, as well as a modern kitchen with granite counters, oversized cabinets, double sink, a mosaic tile backsplash, stainless steel appliances and access to a balcony. Discover the upstairs laundry room and light filled bedroom with hall bath, as well as the master bedroom with speakers installed in the ceiling and full ensuite bath with jetted tub. Finally, be sure to stop by the wet bar before heading out to the roof deck to lounge around and soak in some sun. Still need more room? Check out the finished basement with full bath. With a tax abatement in effect, this is a home you definitely don't want to miss!
Location
State PA
County Philadelphia
Area 19146 (19146)
Zoning RM1
Rooms
Other Rooms Living Room, Dining Room, Primary Bedroom, Bedroom 2, Bedroom 3, Kitchen, Family Room, Bedroom 1
Basement Full, Fully Finished
Interior
Interior Features Primary Bath(s), Kitchen - Island, Ceiling Fan(s), Intercom, Kitchen - Eat-In
Hot Water Natural Gas
Heating Gas, Forced Air
Cooling Central A/C
Flooring Wood
Equipment Built-In Range, Dishwasher, Refrigerator, Disposal, Energy Efficient Appliances
Fireplace N
Window Features Energy Efficient,Replacement
Appliance Built-In Range, Dishwasher, Refrigerator, Disposal, Energy Efficient Appliances
Heat Source Natural Gas
Laundry Upper Floor
Exterior
Exterior Feature Roof, Patio(s), Balcony
Garage Inside Access
Garage Spaces 2.0
Utilities Available Cable TV
Waterfront N
Water Access N
Roof Type Flat
Accessibility None
Porch Roof, Patio(s), Balcony
Attached Garage 1
Total Parking Spaces 2
Garage Y
Building
Story 3+
Sewer Public Sewer
Water Public
Architectural Style Contemporary
Level or Stories 3+
Additional Building Above Grade
Structure Type 9'+ Ceilings
New Construction N
Schools
School District The School District Of Philadelphia
Others
Senior Community No
Tax ID 302217400
Ownership Fee Simple
Security Features Security System
Read Less

Bought with Eric J Gerchberg • OCF Realty LLC - Philadelphia
GET MORE INFORMATION




