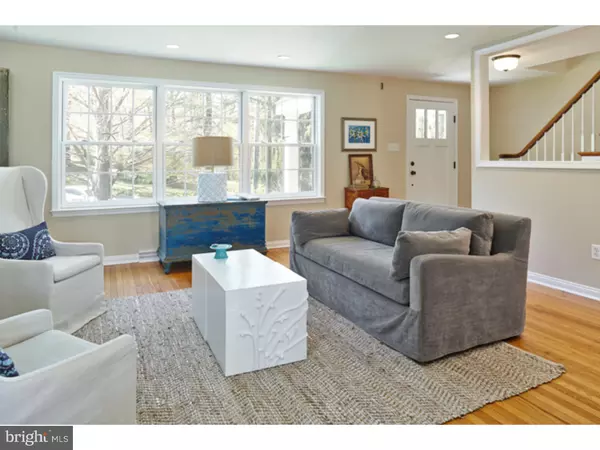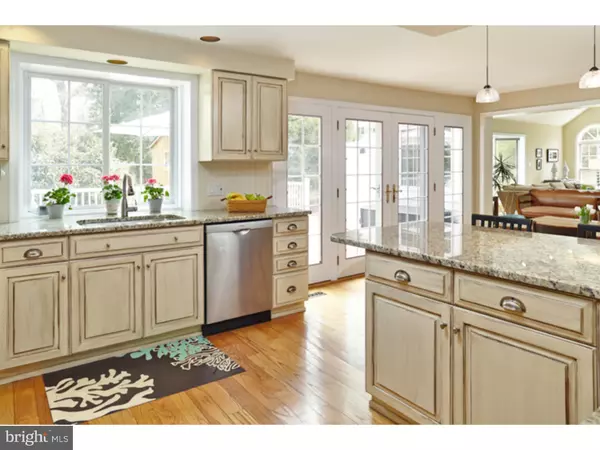For more information regarding the value of a property, please contact us for a free consultation.
395 MARGO LN Berwyn, PA 19312
Want to know what your home might be worth? Contact us for a FREE valuation!

Our team is ready to help you sell your home for the highest possible price ASAP
Key Details
Sold Price $780,000
Property Type Single Family Home
Sub Type Detached
Listing Status Sold
Purchase Type For Sale
Square Footage 2,922 sqft
Price per Sqft $266
Subdivision Woodlea
MLS Listing ID 1003568715
Sold Date 06/26/15
Style Cape Cod
Bedrooms 4
Full Baths 2
Half Baths 2
HOA Y/N N
Abv Grd Liv Area 2,922
Originating Board TREND
Year Built 1955
Annual Tax Amount $11,052
Tax Year 2015
Lot Size 0.872 Acres
Acres 0.87
Lot Dimensions 0X0
Property Description
Extensive Recent Renovations and Expansion ... Fresh & Move-In Ready! Charming Cape-Cod in one of the most sought-after neighborhoods in top-ranked TE school district! Updated Kitchen with Breakfast Bar, Granite & Stainless Appliances; Sunny Eat-In Breakfast Room with French Doors to 1200 sq ft multi-level TimberTech Deck with outdoor bar and hot tub/spa! Stunning Great Room with Stone Fireplace & Vaulted Ceiling. Updated Baths with Marble Tile Floors, New Fixtures & Vanities. Finished, Walk-Out Daylight Lower-Level Rec Room with Powder Room. Professionally Landscaped Yard with Slate Patio & Fire-Pit. Mudroom with Covered Side Entrance & Inside Access to Oversized (extra width, extra depth) 3-Car Garage; Eco-Friendly Geo-Thermal Heating/Cooling. 2nd floor addition rough plumbed and wired - ready for your future expansion plans... Make 395 Margo Lane your "Forever Home"
Location
State PA
County Chester
Area Tredyffrin Twp (10343)
Zoning R1
Rooms
Other Rooms Living Room, Dining Room, Primary Bedroom, Bedroom 2, Bedroom 3, Kitchen, Family Room, Bedroom 1, Other
Basement Full, Outside Entrance
Interior
Interior Features Kitchen - Island, Skylight(s), Ceiling Fan(s), Dining Area
Hot Water Natural Gas
Heating Geothermal, Forced Air
Cooling Central A/C, Energy Star Cooling System, Geothermal
Flooring Wood, Tile/Brick, Stone
Fireplaces Number 2
Fireplaces Type Brick, Stone
Equipment Built-In Range, Dishwasher, Disposal, Energy Efficient Appliances, Built-In Microwave
Fireplace Y
Window Features Energy Efficient,Replacement
Appliance Built-In Range, Dishwasher, Disposal, Energy Efficient Appliances, Built-In Microwave
Heat Source Geo-thermal
Laundry Lower Floor
Exterior
Exterior Feature Deck(s), Patio(s)
Garage Inside Access, Garage Door Opener, Oversized
Garage Spaces 6.0
Utilities Available Cable TV
Waterfront N
Water Access N
Roof Type Pitched
Accessibility None
Porch Deck(s), Patio(s)
Attached Garage 3
Total Parking Spaces 6
Garage Y
Building
Story 1.5
Sewer Public Sewer
Water Public
Architectural Style Cape Cod
Level or Stories 1.5
Additional Building Above Grade
Structure Type Cathedral Ceilings
New Construction N
Schools
Elementary Schools Hillside
Middle Schools Tredyffrin-Easttown
High Schools Conestoga Senior
School District Tredyffrin-Easttown
Others
Tax ID 43-10G-0056
Ownership Fee Simple
Read Less

Bought with Kathleen R Wilkin • RE/MAX Preferred - Newtown Square
GET MORE INFORMATION




