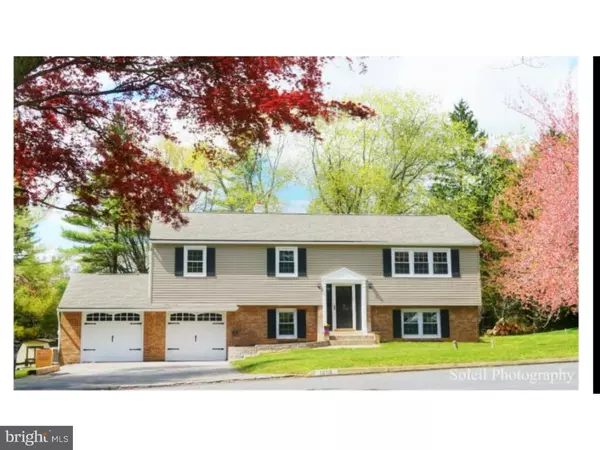For more information regarding the value of a property, please contact us for a free consultation.
1259 EAGLE RD West Chester, PA 19382
Want to know what your home might be worth? Contact us for a FREE valuation!

Our team is ready to help you sell your home for the highest possible price ASAP
Key Details
Sold Price $421,000
Property Type Single Family Home
Sub Type Detached
Listing Status Sold
Purchase Type For Sale
Square Footage 2,703 sqft
Price per Sqft $155
Subdivision Falconcrest
MLS Listing ID 1003568755
Sold Date 05/29/15
Style Ranch/Rambler,Bi-level
Bedrooms 4
Full Baths 2
Half Baths 1
HOA Y/N N
Abv Grd Liv Area 2,703
Originating Board TREND
Year Built 1966
Annual Tax Amount $4,520
Tax Year 2015
Lot Size 0.429 Acres
Acres 0.43
Lot Dimensions 0X0
Property Description
Spectacularly renovated 4 bedroom split-level nestled on a quiet street in exclusive Falconrest! Conveniently located minutes from Rts 30,100,322,202, W Chester Pike, Westtown Rd, Boot Rd, Street Rd. Rolling Green Park, Coopersmith Park, Applebrook Golf Club, and Hershey's Mill Golf Club. The EP Henry front walkway leads to your fabulous brick-front home accented by new vinyl siding, shutters, new front door and storm door, as well as custom garage doors. The open layout is a host/hostesses delight, where you can cook while still socializing with your guests relaxing in your spacious living room. The impressive kitchen boasts gleaming hardwood floors, granite countertops, recessed lighting, designer Cherry island with pendant light fixtures, contrasting rustic white cabinets, and stainless steel appliances! Feels like new construction, complete with gleaming hardwood floors throughout, recessed lighting, fresh neutral paint, remodeled baths... the list is endless! Pride in craftsmanship and attention to detail make this home the unique blend of a brand new model home with the solid build of an older home. The expansive family room features a lounge area and spectacular bar with granite counters, modern light fixtures, convenient built-in wine rack, and illuminated brick accent. Extravagant French Doors lead to a second game/media room that can also be used as an in-law suite or 5th bedroom! The luxurious master suite has an exquisite master bath, gleaming hardwoods, recessed lighting, huge closets, and replacement windows. The additional lovely bedrooms are also spacious, with plush carpeting, large closets, new windows, and fresh paint! !Your secluded backyard oasis boasts professional landscaping, amazing EP Henry pavers & walkway, fire pit, and terrace pergola! Perfect for entertaining and enjoying a barbeque with friends and family! Relax after a long day with delicious s'mores! More pics to follow!
Location
State PA
County Chester
Area West Goshen Twp (10352)
Zoning R3
Rooms
Other Rooms Living Room, Dining Room, Primary Bedroom, Bedroom 2, Bedroom 3, Kitchen, Family Room, Bedroom 1
Basement Full, Fully Finished
Interior
Interior Features Kitchen - Island, Breakfast Area
Hot Water Natural Gas
Heating Gas, Hot Water
Cooling Central A/C
Flooring Wood, Fully Carpeted, Tile/Brick
Equipment Oven - Self Cleaning, Dishwasher, Disposal, Built-In Microwave
Fireplace N
Appliance Oven - Self Cleaning, Dishwasher, Disposal, Built-In Microwave
Heat Source Natural Gas
Laundry Main Floor
Exterior
Garage Spaces 5.0
Waterfront N
Water Access N
Roof Type Pitched
Accessibility None
Attached Garage 2
Total Parking Spaces 5
Garage Y
Building
Lot Description Front Yard, Rear Yard, SideYard(s)
Sewer Public Sewer
Water Public
Architectural Style Ranch/Rambler, Bi-level
Additional Building Above Grade
New Construction N
Schools
School District West Chester Area
Others
Tax ID 52-06E-0274
Ownership Fee Simple
Acceptable Financing Conventional, VA, FHA 203(b), USDA
Listing Terms Conventional, VA, FHA 203(b), USDA
Financing Conventional,VA,FHA 203(b),USDA
Read Less

Bought with Ayse Clay • BHHS Fox & Roach-Media
GET MORE INFORMATION




