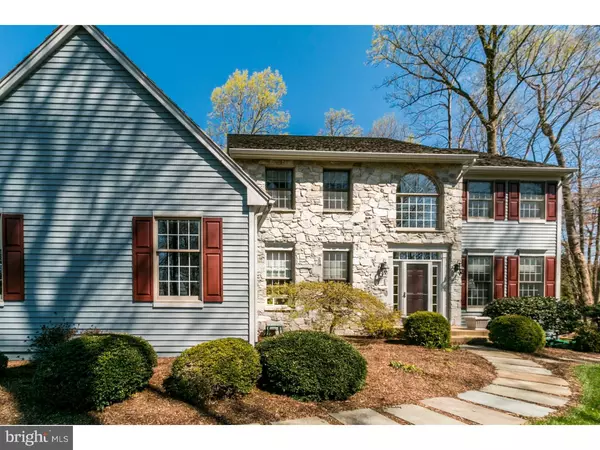For more information regarding the value of a property, please contact us for a free consultation.
4010 ROSEMONT DR Landenberg, PA 19350
Want to know what your home might be worth? Contact us for a FREE valuation!

Our team is ready to help you sell your home for the highest possible price ASAP
Key Details
Sold Price $485,000
Property Type Single Family Home
Sub Type Detached
Listing Status Sold
Purchase Type For Sale
Square Footage 3,440 sqft
Price per Sqft $140
Subdivision Somerset Lake
MLS Listing ID 1003573823
Sold Date 06/17/16
Style Colonial
Bedrooms 4
Full Baths 2
Half Baths 2
HOA Fees $100/qua
HOA Y/N Y
Abv Grd Liv Area 3,440
Originating Board TREND
Year Built 1996
Annual Tax Amount $7,412
Tax Year 2016
Lot Size 0.579 Acres
Acres 0.58
Lot Dimensions 0 X 0
Property Description
Beautiful and unique Somerset location with upgrades galore! As soon as you approach this home, up the long stately driveway and see the impressive retaining wall, you will immediately sense how very special it is. Enjoy the splendid landscape beds on all sides of this property as the perennials emerge, making your spring into fall gardening super easy to enjoy and maintain. Natural wooded beauty surrounds the house and includes open space in the front of the house. Enter into the two story foyer of the home and take in that same view from the front door. Large living room and office afford space and additional wooded views. Kitchen has been completely renovated, with custom Decora cherry cabinets, oak floors, gorgeous granite counters, island with seating, tumbled marble backsplash and stainless steel appliances. Take a moment and enjoy the view of the well-landscaped hill from the kitchen and breakfast room or from the enormous 2 level deck easily accessed from the breakfast room bay. Oak flooring flows into the family room and draws you to the dramatic and one-of-a-kind gas fireplace with room to mount almost any TV. The 'wow' continues up the newly carpeted steps, new hardwood hallway and into the master suite with vaulted ceiling, new carpeting, plenty of closet space including a walk-in and a serene wooded view. Newly renovated master bath featuring an exquisite travertine shower with glass door, raised vanity with Emperador marble top and a jetted tub is a beautiful space to get ready for your day or to relax and unwind. Three other good sized bedrooms and hall bath afford plenty of space for everyone. Lower level with French door access to paver patio has brand new carpeting, an additional office/5th bedroom, large rec room and half bath. Impressive storage is available in both the 3 car garage w/cabinets and overhead racks and 12 feet of built-in basement shelving. New gas heat/AC, homeowner's warranty and transferable 5 year roof warranty affords complete peace of mind while you enjoy the beauty of this property both inside and out. With this fully updated property you will have plenty of time to enjoy all the amenities of the Somerset Lake swimming pool, clubhouse, gym, dog park, playground, tennis courts and of course, the beautiful lake! One of the sellers is a real estate agent licensed in both PA and DE.
Location
State PA
County Chester
Area New Garden Twp (10360)
Zoning R2
Direction South
Rooms
Other Rooms Living Room, Dining Room, Primary Bedroom, Bedroom 2, Bedroom 3, Kitchen, Family Room, Bedroom 1, Laundry, Other, Attic
Basement Full, Outside Entrance
Interior
Interior Features Primary Bath(s), Kitchen - Island, Butlers Pantry, Dining Area
Hot Water Natural Gas
Heating Gas, Forced Air
Cooling Central A/C
Flooring Wood, Fully Carpeted, Tile/Brick
Fireplaces Number 1
Fireplaces Type Stone, Gas/Propane
Equipment Built-In Range, Oven - Double, Oven - Self Cleaning, Dishwasher, Disposal
Fireplace Y
Window Features Bay/Bow
Appliance Built-In Range, Oven - Double, Oven - Self Cleaning, Dishwasher, Disposal
Heat Source Natural Gas
Laundry Main Floor
Exterior
Exterior Feature Deck(s), Patio(s)
Garage Inside Access, Garage Door Opener
Garage Spaces 6.0
Utilities Available Cable TV
Amenities Available Swimming Pool, Tennis Courts, Club House, Tot Lots/Playground
Waterfront N
Water Access N
Roof Type Pitched,Wood
Accessibility None
Porch Deck(s), Patio(s)
Attached Garage 3
Total Parking Spaces 6
Garage Y
Building
Lot Description Irregular, Sloping, Trees/Wooded, Front Yard, Rear Yard, SideYard(s)
Story 2
Foundation Concrete Perimeter
Sewer Public Sewer
Water Public
Architectural Style Colonial
Level or Stories 2
Additional Building Above Grade
Structure Type 9'+ Ceilings
New Construction N
Schools
Middle Schools Kennett
High Schools Kennett
School District Kennett Consolidated
Others
HOA Fee Include Pool(s),Common Area Maintenance,Health Club
Senior Community No
Tax ID 60-06 -0477
Ownership Fee Simple
Security Features Security System
Acceptable Financing Conventional
Listing Terms Conventional
Financing Conventional
Read Less

Bought with Michele B Juliano • Weichert Realtors
GET MORE INFORMATION




